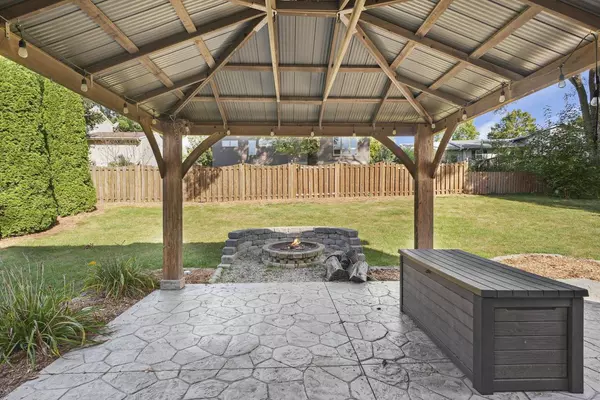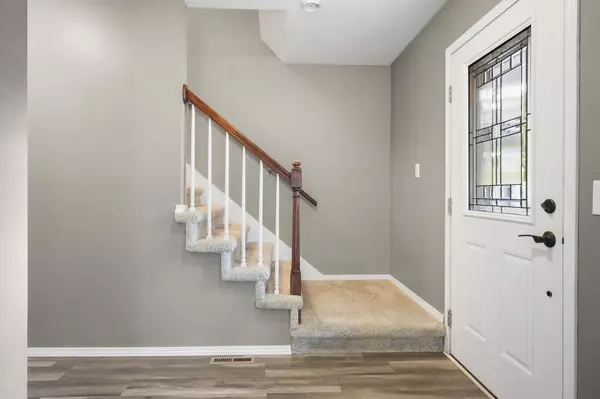Bought with MetroMLS NON
$410,000
$409,900
For more information regarding the value of a property, please contact us for a free consultation.
3030 Artesian LANE Madison, WI 53713
3 Beds
2.5 Baths
1,690 SqFt
Key Details
Sold Price $410,000
Property Type Single Family Home
Sub Type Contemporary
Listing Status Sold
Purchase Type For Sale
Square Footage 1,690 sqft
Price per Sqft $242
Municipality MADISON
Subdivision Indian Springs
MLS Listing ID 1935236
Sold Date 11/12/25
Style Contemporary
Bedrooms 3
Full Baths 2
Half Baths 1
Year Built 1993
Annual Tax Amount $6,302
Tax Year 2024
Lot Size 8,276 Sqft
Acres 0.19
Property Sub-Type Contemporary
Property Description
Welcome to this charming and move-in-ready 3BR, 2.5BA home perfectly situated in one of Madison's most convenient locations--just minutes from downtown, and with easy access to both the east and west sides of the city. The kitchen boasts updated appliances, ample storage, and a clean, contemporary feel. Spacious bedrooms, updated baths, and a comfortable rec room for movie night, this home has it all! Enjoy the best of summer on the inviting patio--perfect for entertaining, grilling out, or just enjoying an evening to unwind. Whether you're looking for proximity to dining, shopping, parks, or quick commutes across town, this location can't be beat!
Location
State WI
County Dane
Zoning SR-C2
Rooms
Family Room Lower
Basement Full, Partially Finished
Kitchen Main
Interior
Interior Features Water Softener, Cable/Satellite Available, High Speed Internet, Walk-in closet(s)
Heating Natural Gas
Cooling Central Air, Forced Air
Equipment Dishwasher, Disposal, Dryer, Microwave, Oven, Range, Refrigerator, Washer
Exterior
Exterior Feature Vinyl
Parking Features Opener Included, Attached, 2 Car
Garage Spaces 2.0
Building
Lot Description Sidewalks
Sewer Municipal Sewer, Municipal Water
Architectural Style Contemporary
New Construction N
Schools
Middle Schools Sennett
High Schools Lafollette
School District Madison Metropolitan
Read Less
Want to know what your home might be worth? Contact us for a FREE valuation!

Our team is ready to help you sell your home for the highest possible price ASAP
Copyright 2025 WIREX - All Rights Reserved






