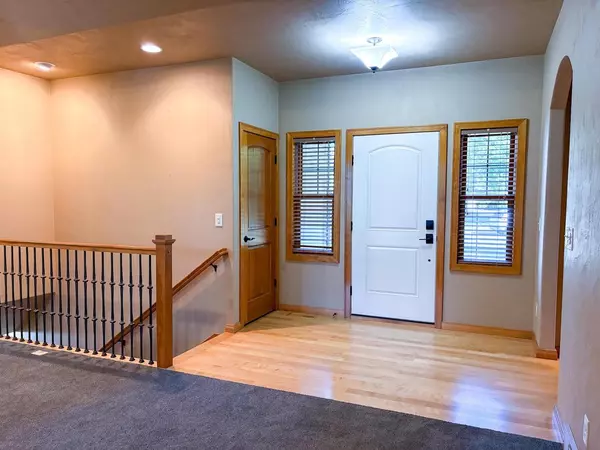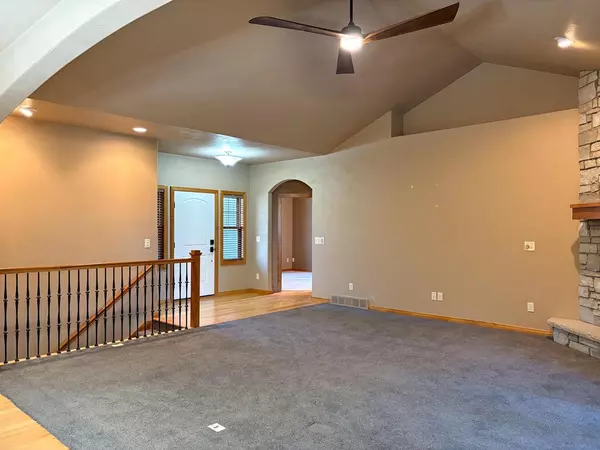Bought with Mara Woelfel
$530,000
$529,900
For more information regarding the value of a property, please contact us for a free consultation.
1911 TIMBERLINE DRIVE Oshkosh, WI 54904
4 Beds
4 Baths
3,054 SqFt
Key Details
Sold Price $530,000
Property Type Single Family Home
Sub Type Ranch
Listing Status Sold
Purchase Type For Sale
Square Footage 3,054 sqft
Price per Sqft $173
Municipality ALGOMA
MLS Listing ID 50315822
Sold Date 11/07/25
Style Ranch
Bedrooms 4
Full Baths 3
Half Baths 1
HOA Fees $4/ann
Year Built 2010
Annual Tax Amount $6,773
Lot Size 0.650 Acres
Acres 0.65
Property Sub-Type Ranch
Property Description
Located on a gorgeous .65 acre wooded lot in the Town of Algoma, this 4BR/3.5BA ranch greets with a welcoming foyer. Indulge in the well-appointed kitchen equipped SS appliances, a center island, granite countertops, lovely backsplash and a spacious pantry. The Living Room doubles as the heart of the home, designed for both functionality and entertainment. Retreat to the master BR with a large walk-in closet and tiled walk-in shower for ultimate relaxation. The newly converted 4 seasons room opens to the picturesque backyard. In the LL, you'll find a spacious family room, featuring a double sided fireplace, an additional bedroom and full bathroom. For added convenience, the extra-deep heated garage provides LL access. Be prepared to fall in love!
Location
State WI
County Winnebago
Zoning Residential
Rooms
Family Room Lower
Basement Full, Partial Finished, Radon Mitigation System, Sump Pump, Partially Finished, Poured Concrete
Kitchen Kitchen Island Main
Interior
Interior Features WhirlPool/HotTub, Pantry, Walk-in closet(s), Water Softener
Heating Natural Gas
Cooling Central Air, Forced Air
Equipment Dishwasher, Disposal, Dryer, Microwave, Range/Oven, Refrigerator, Washer
Exterior
Exterior Feature Stone, Brick/Stone, Vinyl, Cedar
Parking Features Attached, 3 Car, Basement Access, Heated, Opener Included, 3 Car
Garage Spaces 3.0
Building
Sewer Municipal Water, Municipal Sewer
Architectural Style Ranch
New Construction N
Schools
School District Oshkosh Area
Others
Special Listing Condition Arms Length
Read Less
Want to know what your home might be worth? Contact us for a FREE valuation!

Our team is ready to help you sell your home for the highest possible price ASAP
Copyright 2025 WIREX - All Rights Reserved






