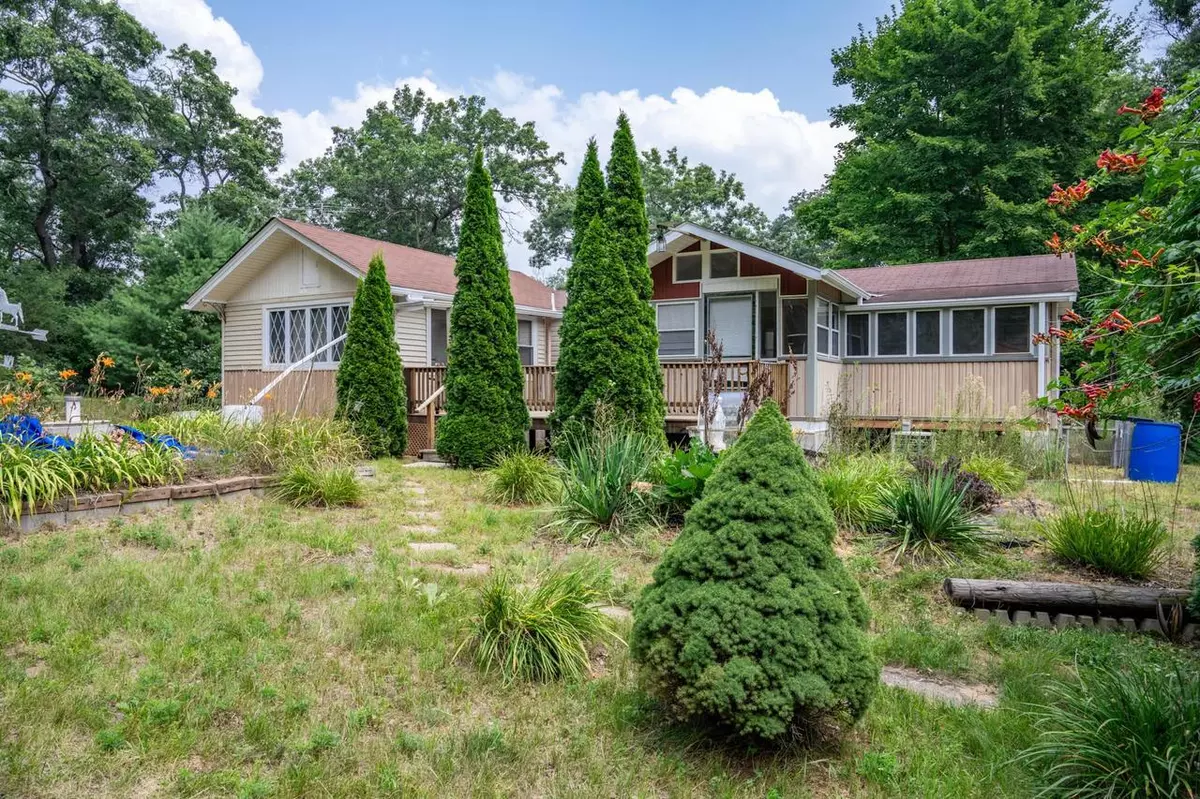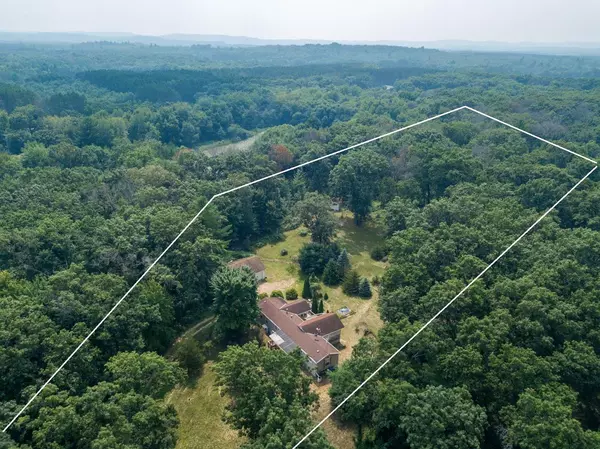Bought with SCWMLS Non-Member
$177,000
$185,000
4.3%For more information regarding the value of a property, please contact us for a free consultation.
W2027 Amherst Lane Lyndon Station, WI 53944
2 Beds
2 Baths
1,423 SqFt
Key Details
Sold Price $177,000
Property Type Single Family Home
Sub Type Ranch,Manufactured w/ Land
Listing Status Sold
Purchase Type For Sale
Square Footage 1,423 sqft
Price per Sqft $124
Municipality LYNDON
MLS Listing ID 2007627
Sold Date 11/06/25
Style Ranch,Manufactured w/ Land
Bedrooms 2
Full Baths 2
Year Built 2000
Annual Tax Amount $1,706
Tax Year 2024
Lot Size 2.770 Acres
Acres 2.77
Property Sub-Type Ranch,Manufactured w/ Land
Property Description
Welcoming 2-bedroom, 2-bath single-wide manufactured home with a spacious dining room addition, 3-season back porch & back deck wonderful for relaxing. Property includes a 30x24 detached garage with 7x14 lean-to, plus an additional 13x20 storage shed with 12x13 lean to for all your extras. Nestled on 2.77 acres along a quiet private road, this setting offers peace & privacy while still being just minutes from Wisconsin Dells. Home needs some TLC, giving you the opportunity to add your own updates and personal touch. Perfect weekend retreat or full-time country escape. Only few minutes from Wisconsin Dells attractions & famous Devil's Lake State Park for scenic hiking. Wisconsin River tubing less than 10 miles away. Home served by drilled well. Natural Gas Line at the road.
Location
State WI
County Juneau
Zoning Residentia
Rooms
Basement None / Slab
Kitchen Kitchen Island Main
Interior
Interior Features Wood or Sim.Wood Floors, Walk-in closet(s), High Speed Internet
Heating Lp Gas
Cooling Forced Air, Central Air
Equipment Range/Oven, Refrigerator, Dishwasher, Microwave, Washer, Dryer
Exterior
Exterior Feature Vinyl
Parking Features 2 Car, Detached
Garage Spaces 2.0
Building
Lot Description Wooded
Sewer Well, Private Septic System, Mound System
Architectural Style Ranch, Manufactured w/ Land
New Construction N
Schools
Elementary Schools Grayside
Middle Schools Olson
High Schools Mauston
School District Mauston
Others
Special Listing Condition Arms Length
Read Less
Want to know what your home might be worth? Contact us for a FREE valuation!

Our team is ready to help you sell your home for the highest possible price ASAP
Copyright 2025 WIREX - All Rights Reserved






