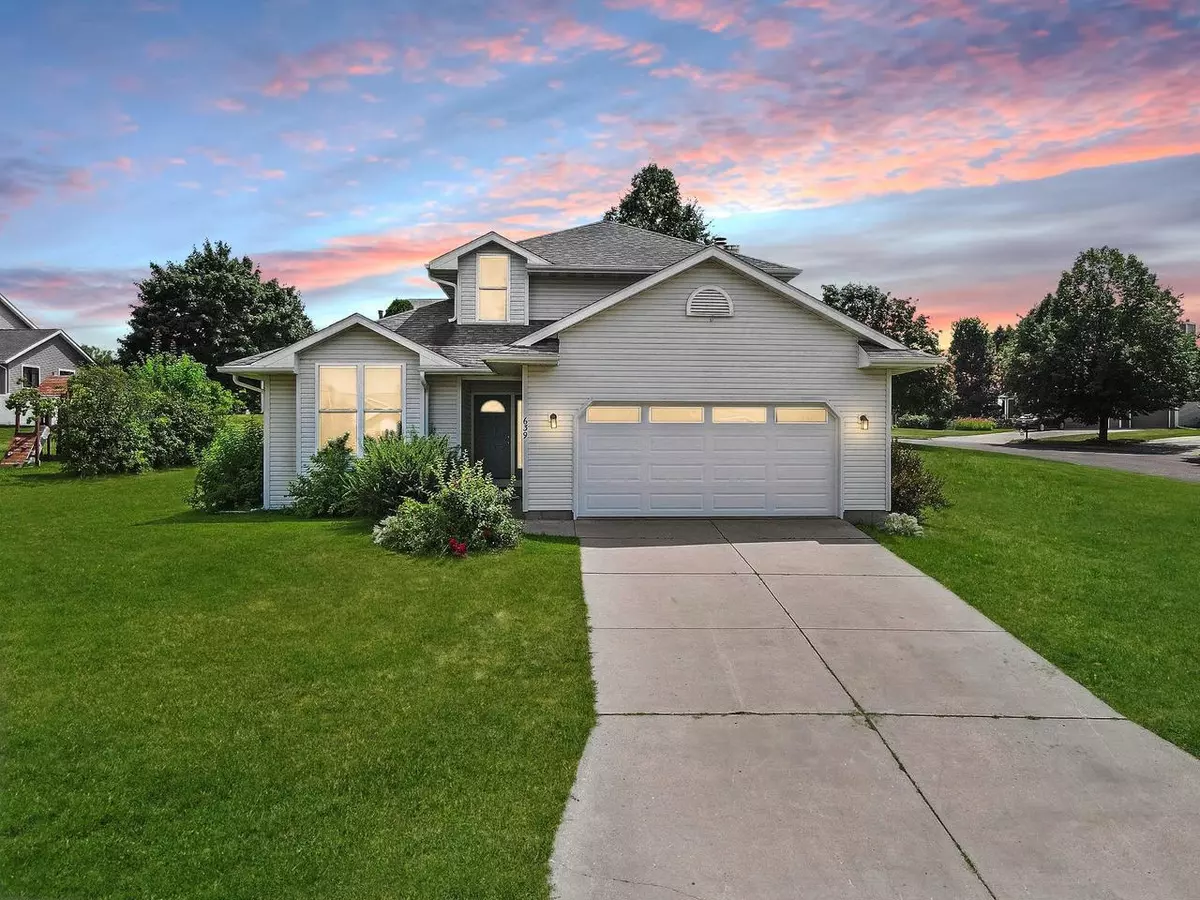Bought with Terra Firma Realty Team
$450,000
$459,999
2.2%For more information regarding the value of a property, please contact us for a free consultation.
639 Eaglewatch Drive Deforest, WI 53532
3 Beds
2.5 Baths
1,999 SqFt
Key Details
Sold Price $450,000
Property Type Single Family Home
Sub Type Contemporary,Prairie/Craftsman
Listing Status Sold
Purchase Type For Sale
Square Footage 1,999 sqft
Price per Sqft $225
Municipality DEFOREST
Subdivision Eaglewatch Subdivision
MLS Listing ID 2003800
Sold Date 10/31/25
Style Contemporary,Prairie/Craftsman
Bedrooms 3
Full Baths 2
Half Baths 1
Year Built 1994
Annual Tax Amount $6,747
Tax Year 2023
Lot Size 0.290 Acres
Acres 0.29
Property Sub-Type Contemporary,Prairie/Craftsman
Property Description
LOOK NO FURTHER! This inviting 3 beds, 2.5 baths Transitional house blends indoor comfort with outdoor entertaining, featuring an open concept interior and a HUGE BACKYARD with a gazebo. The living room is bright and welcoming with hardwood floors and a gas fireplace. Kitchen and breakfast nook are filled with natural light, while the separate dining room adds more room for entertaining. A flexible family room can serve as a second living space, hobby area, or kids? retreat. Upstairs, the primary suite offers a walk-in closet and ensuite bath, complemented by two additional bedrooms and a full bath. The lower level features an office/den and laundry. Charm, space, and versatility all in one. School Nearby. Motivated seller.
Location
State WI
County Dane
Zoning Residental
Rooms
Family Room Main
Basement Full, Partially Finished
Kitchen Main
Interior
Interior Features Walk-in closet(s), Cathedral/vaulted ceiling
Heating Natural Gas
Cooling Forced Air, Central Air
Equipment Range/Oven, Refrigerator, Dishwasher, Microwave, Disposal
Exterior
Exterior Feature Vinyl
Parking Features 2 Car, Attached, Electric Car Charger
Garage Spaces 2.0
Building
Sewer Municipal Water, Municipal Sewer
Architectural Style Contemporary, Prairie/Craftsman
New Construction N
Schools
Elementary Schools Yahara
Middle Schools Deforest
High Schools Deforest
School District Deforest
Others
Special Listing Condition Arms Length
Read Less
Want to know what your home might be worth? Contact us for a FREE valuation!

Our team is ready to help you sell your home for the highest possible price ASAP
Copyright 2025 WIREX - All Rights Reserved






