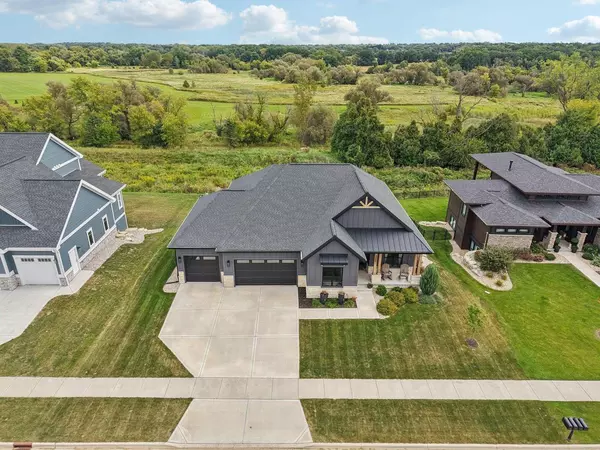Bought with Jake Newhouse
$975,000
$975,000
For more information regarding the value of a property, please contact us for a free consultation.
4089 Hanover Drive Deforest, WI 53532
5 Beds
3 Baths
3,425 SqFt
Key Details
Sold Price $975,000
Property Type Single Family Home
Sub Type Ranch
Listing Status Sold
Purchase Type For Sale
Square Footage 3,425 sqft
Price per Sqft $284
Municipality DEFOREST
Subdivision Savannah Brooks
MLS Listing ID 2008447
Sold Date 10/29/25
Style Ranch
Bedrooms 5
Full Baths 3
Year Built 2022
Annual Tax Amount $14,430
Tax Year 2024
Lot Size 0.280 Acres
Acres 0.28
Property Sub-Type Ranch
Property Description
This luxurious parade home offers a perfect blend of modern elegance and natural beauty. Inside, gleaming hardwood floors lead to a private primary suite with a spa-like bath & walk-in closet. The chef's kitchen boasts a Wolf range, Thermador fridge, leathered granite countertops, and a wood-topped counter pantry. The main level features 2 bedrooms, a mudroom, and a screened porch. The lower level features a wet bar, theater, recreation rooms, 2 bedrooms. Outside, enjoy a hot tub, fire pit, and covered patio with views of ponds, a creek, and wildlife, all within a serene, maintained neighborhood. The home backs up to green space, ensuring views and a tranquil setting while offering the convenience of a well-maintained community.
Location
State WI
County Dane
Zoning res
Rooms
Family Room Lower
Basement Full, Exposed, Full Size Windows, Walk Out/Outer Door, Finished, Sump Pump, 8'+ Ceiling, Poured Concrete
Kitchen Pantry, Kitchen Island Main
Interior
Interior Features Wood or Sim.Wood Floors, Walk-in closet(s), Great Room, Cathedral/vaulted ceiling, Water Softener, Wet Bar, Cable/Satellite Available, WhirlPool/HotTub, Hot Tub, Some Smart Home Features
Heating Natural Gas
Cooling Forced Air, Central Air, Zoned Heating
Equipment Range/Oven, Refrigerator, Dishwasher, Microwave, Freezer, Disposal, Washer, Dryer
Exterior
Exterior Feature Vinyl, Wood, Stone
Parking Features 3 Car, Attached
Garage Spaces 3.0
Building
Sewer Municipal Water, Municipal Sewer
Architectural Style Ranch
New Construction N
Schools
Elementary Schools Windsor
Middle Schools Deforest
High Schools Deforest
School District Deforest
Others
Special Listing Condition Arms Length
Read Less
Want to know what your home might be worth? Contact us for a FREE valuation!

Our team is ready to help you sell your home for the highest possible price ASAP
Copyright 2025 WIREX - All Rights Reserved






