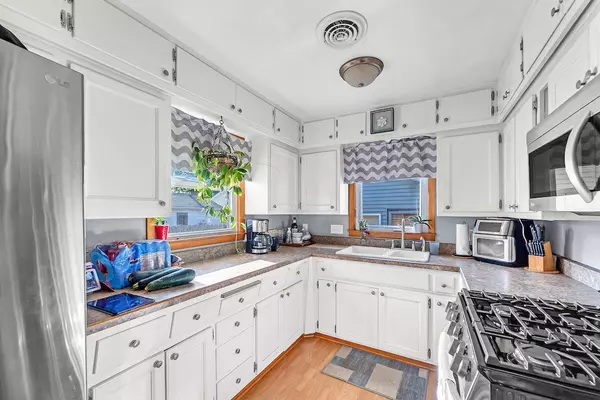Bought with Jordan B Schultz
$229,900
$229,900
For more information regarding the value of a property, please contact us for a free consultation.
1417 South STREET Racine, WI 53402
3 Beds
1 Bath
1,731 SqFt
Key Details
Sold Price $229,900
Property Type Single Family Home
Sub Type Ranch
Listing Status Sold
Purchase Type For Sale
Square Footage 1,731 sqft
Price per Sqft $132
Municipality RACINE
Subdivision Wolff'S Fifth Add
MLS Listing ID 1933826
Sold Date 10/24/25
Style Ranch
Bedrooms 3
Full Baths 1
Year Built 1961
Annual Tax Amount $3,549
Tax Year 2024
Lot Size 4,356 Sqft
Acres 0.1
Property Sub-Type Ranch
Property Description
Welcome home to this charming 3 bedroom ranch on Racine's North side. Lovingly cared for by the same owner for 35+ years. Enjoy hardwood floors in the living room & bedrooms, a bright kitchen with all appliances included, & a functional floor plan with great flow. Full basement offers a spacious family room, bonus room with closet, & plenty of storage, an extra toilet and laundry area. Outside you'll find a fenced yard with patio, 1.5 car garage & driveway parking. Low-maintenance exterior makes this home easy to enjoy. A true gem, ready for its next chapter! Per the seller, roof approx. 10 years old. Kitchen appliances 2 years old. Newer windows. AC is 7 years old.
Location
State WI
County Racine
Zoning R3
Rooms
Family Room Lower
Basement Block, Full, Partially Finished
Kitchen Main
Interior
Interior Features Cable/Satellite Available, Simulated Wood Floors, Wood Floors
Heating Natural Gas
Cooling Central Air, Radiant/Hot Water
Equipment Dishwasher, Disposal, Dryer, Microwave, Oven, Range, Refrigerator, Washer
Exterior
Exterior Feature Aluminum Trim, Vinyl
Parking Features Opener Included, Detached, 1 Car
Garage Spaces 1.5
Building
Lot Description Sidewalks
Sewer Municipal Sewer, Municipal Water
Architectural Style Ranch
New Construction N
Schools
Elementary Schools Jerstad-Agerholm
Middle Schools Jerstad-Agerholm
High Schools Horlick
School District Racine
Others
Special Listing Condition Arms Length
Read Less
Want to know what your home might be worth? Contact us for a FREE valuation!

Our team is ready to help you sell your home for the highest possible price ASAP
Copyright 2025 WIREX - All Rights Reserved






