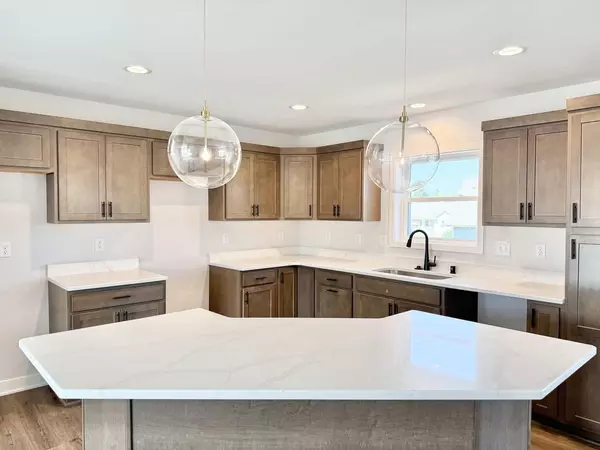Bought with Michael Hetland
$451,000
$445,900
1.1%For more information regarding the value of a property, please contact us for a free consultation.
6412 Merganser DRIVE Mount Pleasant, WI 53406
3 Beds
2.5 Baths
1,852 SqFt
Key Details
Sold Price $451,000
Property Type Single Family Home
Sub Type Colonial
Listing Status Sold
Purchase Type For Sale
Square Footage 1,852 sqft
Price per Sqft $243
Municipality MOUNT PLEASANT
Subdivision Pheasant Creek West
MLS Listing ID 1936715
Sold Date 10/24/25
Style Colonial
Bedrooms 3
Full Baths 2
Half Baths 1
Year Built 2025
Annual Tax Amount $1,000
Tax Year 2024
Lot Size 0.270 Acres
Acres 0.27
Property Sub-Type Colonial
Property Description
New construction home built by Trinity Home Builders--where quality craftsmanship meets modern living. This two-story home offers 3 bedrooms, 2.5 bathrooms, attached 2-car garage and full basement. The open-concept main floor features a spacious kitchen with quartz countertops, deluxe kitchen island, pantry, and an abundance of cabinets. Perfect for entertaining! Custom-built storage lockers on the first floor adds functionality and organization. All bedrooms are located upstairs, including the spacious primary suite with a double-bowl vanity and large walk-in closet. Oversized deck, concrete driveway and hydro-seed lawn is completed. Move-in ready--schedule your showing today!
Location
State WI
County Racine
Zoning Residential
Rooms
Family Room Main
Basement Full, Sump Pump
Kitchen Kitchen Island Main
Interior
Interior Features Walk-in closet(s)
Heating Natural Gas
Cooling Central Air, Forced Air
Exterior
Exterior Feature Vinyl
Parking Features Opener Included, Attached, 2 Car
Garage Spaces 2.0
Building
Sewer Municipal Sewer, Municipal Water
Architectural Style Colonial
New Construction Y
Schools
School District Racine
Others
Special Listing Condition Arms Length
Read Less
Want to know what your home might be worth? Contact us for a FREE valuation!

Our team is ready to help you sell your home for the highest possible price ASAP
Copyright 2025 WIREX - All Rights Reserved






