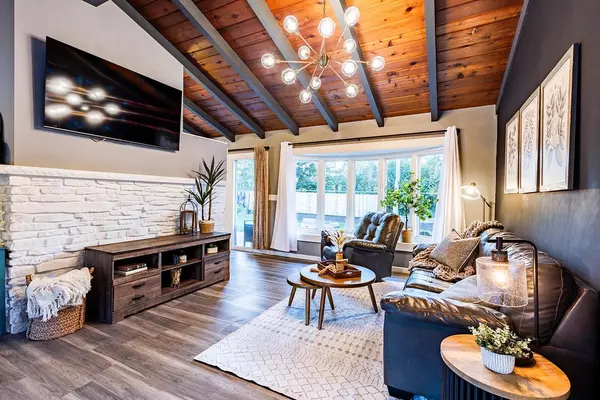Bought with Alexis M Hirsig
$505,000
$489,900
3.1%For more information regarding the value of a property, please contact us for a free consultation.
11920 Indian TRAIL Hales Corners, WI 53130
4 Beds
1.5 Baths
2,231 SqFt
Key Details
Sold Price $505,000
Property Type Single Family Home
Sub Type Ranch
Listing Status Sold
Purchase Type For Sale
Square Footage 2,231 sqft
Price per Sqft $226
Municipality HALES CORNERS
Subdivision Hale Park
MLS Listing ID 1934271
Sold Date 10/22/25
Style Ranch
Bedrooms 4
Full Baths 1
Half Baths 1
Year Built 1955
Annual Tax Amount $6,679
Tax Year 2024
Lot Size 0.470 Acres
Acres 0.47
Property Sub-Type Ranch
Property Description
Bold. Modern. Unforgettable. This stunner in the coveted Whitnall District is the kind of home that turns heads and steals hearts. Inside, the vibe is all about drama and design--vaulted ceilings, exposed beams, and a stone fireplace set the stage, while chic lighting and sleek flooring bring modern flair. The chef's kitchen is magazine-ready with quartz counters, stainless appliances, and a built-in wine fridge (because every night deserves a toast). The layout flows effortlessly from statement dining to cozy living, perfect for entertaining or low-key evenings. Bedrooms offer calm, natural light, and the spa-inspired bath is ready for bubble-soaks and self-care Sundays. Outside doesn't disappoint--sip coffee on the front porch swing or gather with friends in the private backyard oasis.
Location
State WI
County Milwaukee
Zoning RES
Rooms
Basement Block, Full, Partially Finished, Sump Pump
Kitchen Kitchen Island Main
Interior
Interior Features Seller Leased: Water Softener, Cable/Satellite Available, High Speed Internet, Hot Tub, Simulated Wood Floors, Cathedral/vaulted ceiling
Heating Natural Gas
Cooling Central Air, Forced Air
Equipment Dishwasher, Dryer, Microwave, Other, Oven, Range, Refrigerator, Washer
Exterior
Exterior Feature Aluminum Trim, Stone, Brick/Stone, Wood
Parking Features Opener Included, Attached, 2 Car
Garage Spaces 2.5
Building
Lot Description Wooded
Sewer Municipal Water, Well
Architectural Style Ranch
New Construction N
Schools
Middle Schools Whitnall
High Schools Whitnall
School District Whitnall
Read Less
Want to know what your home might be worth? Contact us for a FREE valuation!

Our team is ready to help you sell your home for the highest possible price ASAP
Copyright 2025 WIREX - All Rights Reserved






