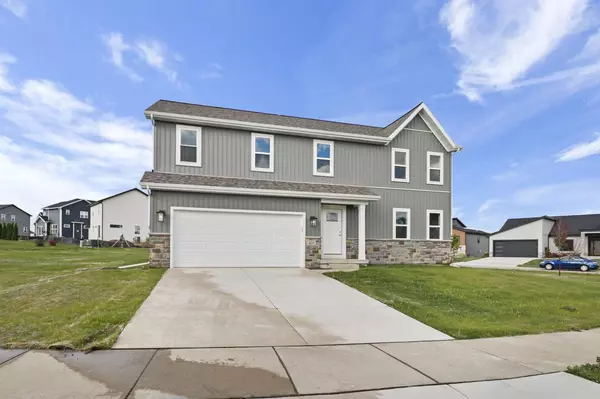Bought with Joanne DelPizzo
$517,446
$517,446
For more information regarding the value of a property, please contact us for a free consultation.
408 Melissa Lane #70 Cottage Grove, WI 53527
5 Beds
3 Baths
2,032 SqFt
Key Details
Sold Price $517,446
Property Type Single Family Home
Sub Type Farmhouse/National Folk
Listing Status Sold
Purchase Type For Sale
Square Footage 2,032 sqft
Price per Sqft $254
Municipality COTTAGE GROVE
Subdivision Quarry Ridge
MLS Listing ID 2003974
Sold Date 10/24/25
Style Farmhouse/National Folk
Bedrooms 5
Full Baths 3
Year Built 2025
Annual Tax Amount $271
Tax Year 2024
Lot Size 0.270 Acres
Acres 0.27
Property Sub-Type Farmhouse/National Folk
Property Description
New Construction with estimated completion of October 25'. Eldon Homes, your Hometown Homebuilder presents The Aspen two-story with an open floor plan on the main level with plenty of space for comfort! The vast great room opens to the Kitchen that offers, an abundance of light with plenty of cabinet, countertop space & large island functionality, as well as, a walk-in pantry! Main floor bedroom and full bath adds a 5th bedroom and completes the main floor. The Upper Level features the Primary suite, 3 additional bedrooms and 2 full baths! Bonus: You have the convenience of the laundry room centered between them all!
Location
State WI
County Dane
Zoning res
Rooms
Basement Full, Sump Pump, Radon Mitigation System, Poured Concrete
Kitchen Pantry, Kitchen Island Main
Interior
Interior Features Wood or Sim.Wood Floors, Walk-in closet(s), Great Room, Cathedral/vaulted ceiling, High Speed Internet, Some Smart Home Features
Heating Natural Gas
Cooling Forced Air, Central Air
Equipment Range/Oven, Refrigerator, Dishwasher, Microwave, Disposal
Exterior
Exterior Feature Vinyl, Stone
Parking Features 2 Car, Attached, Opener Included
Garage Spaces 2.0
Utilities Available High Speed Internet Available
Building
Lot Description Sidewalks
Sewer Municipal Water, Municipal Sewer
Architectural Style Farmhouse/National Folk
New Construction Y
Schools
Elementary Schools Call School District
Middle Schools Call School District
High Schools Monona Grove
School District Monona Grove
Others
Special Listing Condition Arms Length
Read Less
Want to know what your home might be worth? Contact us for a FREE valuation!

Our team is ready to help you sell your home for the highest possible price ASAP
Copyright 2025 WIREX - All Rights Reserved






