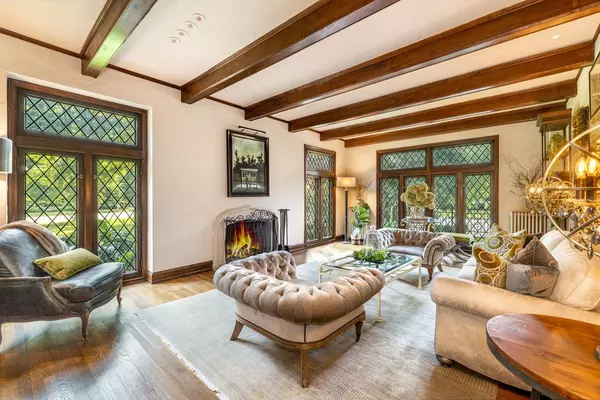Bought with Katie M Corcoran
$1,700,000
$1,650,000
3.0%For more information regarding the value of a property, please contact us for a free consultation.
4853 N Lake DRIVE Whitefish Bay, WI 53217
5 Beds
3.5 Baths
3,926 SqFt
Key Details
Sold Price $1,700,000
Property Type Single Family Home
Sub Type Tudor/Provincial
Listing Status Sold
Purchase Type For Sale
Square Footage 3,926 sqft
Price per Sqft $433
Municipality WHITEFISH BAY
Subdivision Ortonwood Triangle
MLS Listing ID 1929675
Sold Date 10/22/25
Style Tudor/Provincial
Bedrooms 5
Full Baths 3
Half Baths 2
Year Built 1926
Annual Tax Amount $17,952
Tax Year 2024
Lot Size 10,890 Sqft
Acres 0.25
Property Sub-Type Tudor/Provincial
Property Description
Nestled along a picturesque section of Lake Dr, this stunning Lannon stone tudor exudes charm w/ original architectural features, hand-plastered walls, leaded windows, NFP & arched doorways. Thoughtfully updated, this home showcases a chef's kitchen equipped w/ an exquisite quartzite island & Thermador appliances, complete w/ wine bar & coffee counter. The upstairs boasts 5 bdrms, 3 w/ ensuite updated baths-make one a delightful home office! The LL family room has natural light & a wet bar, making it an ideal space for entertainment or play. Enjoy a morning coffee on the front yard's blue stone patio watching dogs & passersby, or retreat to the back where a blue stone patio & Lannon firepit awaits. Home is in walking distance to Big Bay Park, 3 WFB schools, & dining/shopping on Oakland Av
Location
State WI
County Milwaukee
Zoning res
Rooms
Family Room Main
Basement Full, Partially Finished, Sump Pump
Kitchen Main
Interior
Interior Features Cable/Satellite Available, High Speed Internet, Wet Bar, Wood Floors
Heating Natural Gas
Cooling Central Air, Forced Air, In-floor, Radiant, Radiant/Hot Water
Equipment Cooktop, Dishwasher, Disposal, Dryer, Oven, Range, Refrigerator, Washer
Exterior
Exterior Feature Brick, Brick/Stone, Stone, Stucco/Slate, (C) Stucco, Wood
Parking Features Opener Included, Attached, 2 Car
Garage Spaces 2.0
Building
Lot Description Sidewalks
Sewer Municipal Sewer, Municipal Water
Architectural Style Tudor/Provincial
New Construction N
Schools
Elementary Schools Cumberland
Middle Schools Whitefish Bay
High Schools Whitefish Bay
School District Whitefish Bay
Others
Special Listing Condition Arms Length
Read Less
Want to know what your home might be worth? Contact us for a FREE valuation!

Our team is ready to help you sell your home for the highest possible price ASAP
Copyright 2025 WIREX - All Rights Reserved






