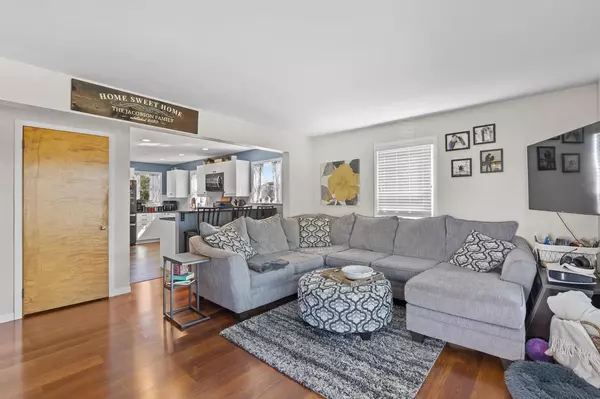Bought with Joshua Dow
$342,000
$339,900
0.6%For more information regarding the value of a property, please contact us for a free consultation.
488 S Kane STREET Burlington, WI 53105
4 Beds
2 Baths
1,836 SqFt
Key Details
Sold Price $342,000
Property Type Single Family Home
Sub Type Cape Cod
Listing Status Sold
Purchase Type For Sale
Square Footage 1,836 sqft
Price per Sqft $186
Municipality BURLINGTON
MLS Listing ID 1934505
Sold Date 10/21/25
Style Cape Cod
Bedrooms 4
Full Baths 2
Year Built 1955
Annual Tax Amount $3,748
Tax Year 2024
Lot Size 10,018 Sqft
Acres 0.23
Property Sub-Type Cape Cod
Property Description
What an adorable cape cod. Walking in, you'll love the spacious living room, complete with a huge set of windows overlooking the front yard (across from a park). The living room is opened to the kitchen, which is newly remodeled with quarts counters, breakfast bar, lvp flooring, black ss appliances and slow close cabinets. The main floor also features 2 bedrooms and a full bath. Upstairs are 2 larger bedrooms and a second full and updated bath. Master has a WIC. The basement is used for a rec space, play area and exercise space... though not officially finished, it's useable and dry! Outside is a lovely new stamped concrete patio, a large yard and beautiful vegetable and perennial gardens. Recent updates: Windows, Furnace, kitchen, H20 heater, carpet & more! Welcome home!
Location
State WI
County Racine
Zoning RES
Rooms
Basement Block, Full, Partially Finished
Kitchen Main
Interior
Interior Features Water Softener, Cable/Satellite Available, High Speed Internet, Simulated Wood Floors, Walk-in closet(s), Wood Floors
Heating Natural Gas
Cooling Central Air, Forced Air
Equipment Dishwasher, Disposal, Dryer, Microwave, Other, Oven, Refrigerator, Washer
Exterior
Exterior Feature Vinyl
Parking Features Opener Included, Detached, 1 Car
Garage Spaces 1.5
Building
Lot Description Sidewalks
Sewer Municipal Sewer, Municipal Water
Architectural Style Cape Cod
New Construction N
Schools
Middle Schools Nettie E Karcher
High Schools Burlington
School District Burlington Area
Others
Special Listing Condition Arms Length
Read Less
Want to know what your home might be worth? Contact us for a FREE valuation!

Our team is ready to help you sell your home for the highest possible price ASAP
Copyright 2025 WIREX - All Rights Reserved






