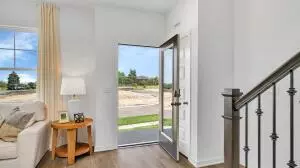Bought with Vincenzo S Ruffalo
$333,990
$334,990
0.3%For more information regarding the value of a property, please contact us for a free consultation.
7077 Fair Oaks ROAD Racine, WI 53403
3 Beds
2.5 Baths
1,543 SqFt
Key Details
Sold Price $333,990
Property Type Single Family Home
Sub Type Prairie/Craftsman,TwinHomes
Listing Status Sold
Purchase Type For Sale
Square Footage 1,543 sqft
Price per Sqft $216
Municipality MOUNT PLEASANT
Subdivision Pike River Crossing
MLS Listing ID 1929885
Sold Date 10/21/25
Style Prairie/Craftsman,TwinHomes
Bedrooms 3
Full Baths 2
Half Baths 1
HOA Fees $215/ann
Year Built 2025
Tax Year 2024
Lot Size 4,356 Sqft
Acres 0.1
Property Sub-Type Prairie/Craftsman,TwinHomes
Property Description
Brand New construction at D.R. Horton's Pike River Crossing Community! This 2 story attached single family has 3 bedrooms, loft, 2.5 bathrooms and a 2 car garage! Open concept main level includes LVP flooring and recessed lighting throughout. Kitchen has a large island with Quartz countertops, designer cabinetry, stainless steel appliances, and pantry closet. Second floor features 3 bedrooms, loft area, and 2 full baths. and spacious laundry room! Primary bedroom includes private bath with double bowl raised vanity and spacious walk-in closet. Enjoy energy efficient features including ERV air exchange and efficient furnace and Smart Home Technology that allows you to monitor and control your home from your smartphone, Builder warranty included. Photos of model - actual home may vary.
Location
State WI
County Racine
Zoning Residential
Rooms
Basement None / Slab
Kitchen Kitchen Island Main
Interior
Interior Features Simulated Wood Floors, Walk-in closet(s)
Heating Natural Gas
Cooling Central Air, Forced Air
Equipment Dishwasher, Disposal, Microwave, Range
Exterior
Exterior Feature Stone, Brick/Stone, Vinyl
Parking Features Opener Included, Attached, 2 Car
Garage Spaces 2.0
Building
Sewer Municipal Sewer, Municipal Water
Architectural Style Prairie/Craftsman, TwinHomes
New Construction Y
Schools
Elementary Schools Schulte
Middle Schools Mitchell
High Schools Case
School District Racine
Others
Special Listing Condition Arms Length
Read Less
Want to know what your home might be worth? Contact us for a FREE valuation!

Our team is ready to help you sell your home for the highest possible price ASAP
Copyright 2025 WIREX - All Rights Reserved






