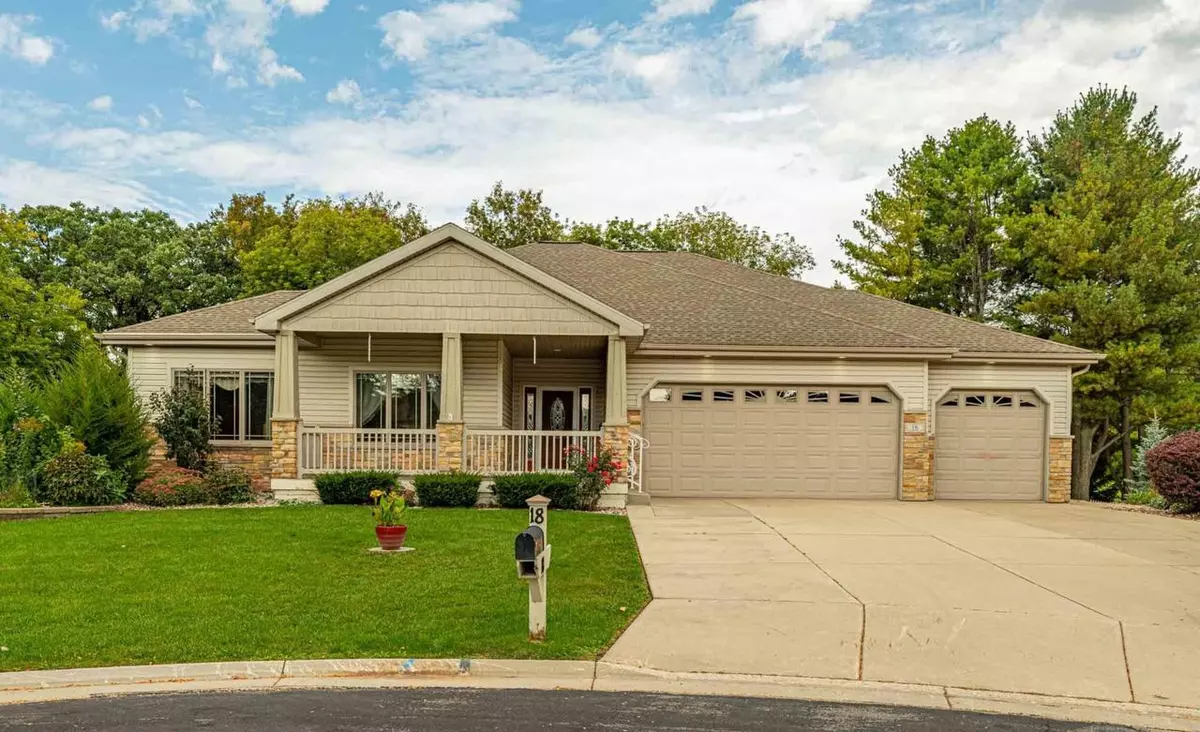Bought with The 608 Team
$875,000
$875,000
For more information regarding the value of a property, please contact us for a free consultation.
18 Ethan Circle Madison, WI 53719
4 Beds
3 Baths
3,818 SqFt
Key Details
Sold Price $875,000
Property Type Single Family Home
Sub Type Ranch
Listing Status Sold
Purchase Type For Sale
Square Footage 3,818 sqft
Price per Sqft $229
Municipality MADISON
Subdivision Hawks Creek
MLS Listing ID 2005949
Sold Date 10/10/25
Style Ranch
Bedrooms 4
Full Baths 3
Year Built 2007
Annual Tax Amount $12,336
Tax Year 2024
Lot Size 0.480 Acres
Acres 0.48
Property Sub-Type Ranch
Property Description
Tucked away on a peaceful cul-de-sac in Madison?s desirable Hawk?s Creek neighborhood, this thoughtfully designed ranch home offers the perfect blend of comfort, style, & quality craftsmanship. Home features soaring 9-foot ceilings, solid red birch flrs, & sun-filled rooms that invite both relaxation & entertaining. Open kitchen shines w/ quartz countertops, custom hickory cabinetry, & SS steel appliances, while the adjoining dining & living areas showcase elegant details like crown molding, recessed lighting, & a cozy fireplace. Vaulted ceiling and wall of windows in sunrm brings the outdoors in, opening to a composite deck, private & beautifully landscaped yard w/ 2 patios, sprinkle system. LL extends the living space w/ a rec room, wet bar, office, 4th bdrm, full bath & ample storage!
Location
State WI
County Dane
Zoning TR-C3
Rooms
Family Room Lower
Basement Full, Exposed, Full Size Windows, Walk Out/Outer Door, Partially Finished, 8'+ Ceiling, Poured Concrete
Kitchen Breakfast Bar, Pantry Main
Interior
Interior Features Wood or Sim.Wood Floors, Walk-in closet(s), Cathedral/vaulted ceiling, Water Softener, Central Vacuum, Wet Bar, Cable/Satellite Available, High Speed Internet
Heating Natural Gas
Cooling Forced Air, Central Air
Equipment Range/Oven, Refrigerator, Dishwasher, Microwave, Disposal, Washer, Dryer
Exterior
Exterior Feature Vinyl, Brick
Parking Features 3 Car, Attached, Opener Included, Basement Access
Garage Spaces 3.0
Utilities Available High Speed Internet Available
Building
Sewer Municipal Water, Municipal Sewer
Architectural Style Ranch
New Construction N
Schools
Elementary Schools Olson
Middle Schools Toki
High Schools Memorial
School District Madison
Others
Special Listing Condition Arms Length
Read Less
Want to know what your home might be worth? Contact us for a FREE valuation!

Our team is ready to help you sell your home for the highest possible price ASAP
Copyright 2025 WIREX - All Rights Reserved






