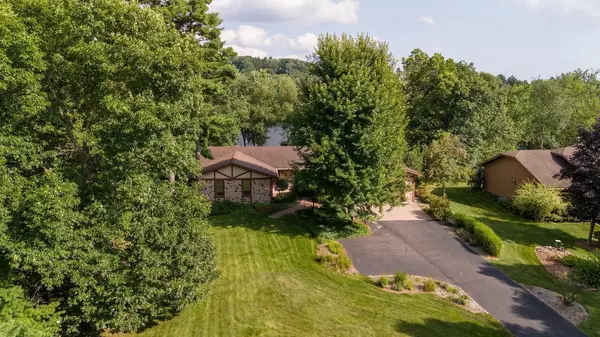Bought with JESSE DRAKE
$575,000
$595,000
3.4%For more information regarding the value of a property, please contact us for a free consultation.
817 BECHER DRIVE Wausau, WI 54401
4 Beds
4 Baths
3,869 SqFt
Key Details
Sold Price $575,000
Property Type Single Family Home
Sub Type Ranch
Listing Status Sold
Purchase Type For Sale
Square Footage 3,869 sqft
Price per Sqft $148
Municipality WAUSAU
MLS Listing ID 22503840
Sold Date 10/16/25
Style Ranch
Bedrooms 4
Full Baths 3
Half Baths 1
Year Built 1986
Annual Tax Amount $8,806
Tax Year 2024
Lot Size 1.020 Acres
Acres 1.02
Property Sub-Type Ranch
Property Description
Live your staycation every day in this beautifully appointed, quality-built ranch-style home on the West side of the Wisconsin River. Your own footbridge leads to a private island with a cantilever dock, perfect for fishing, boating, or kayaking right from your backyard. Step inside the welcoming foyer and into the front living room, featuring built-in library shelving and media space. The formal dining room draws your eye to serene river views through expansive windows. The open and spacious kitchen is a chef?s dream, featuring a gas cooktop, center prep island, wall ovens, abundant display cabinetry, and a dinette area with a view. The adjoining hearth room, with patio access to the deck, offers peaceful water views and frequent sightings of local wildlife. These areas all with real hardwood floors. A thoughtful main-floor layout includes a spacious, extra-deep heated attached garage, a separate laundry, and a guest bath. The main-floor bedroom wing includes three generously sized bedrooms with ample storage and walk-in closets.,The primary suite has been upgraded with a full bath, including a tile shower with glass doors and electric heated floors, while a second full bath serves the remaining bedrooms. The lower level features a secluded fourth bedroom with access to a full bath, an expansive family room with multiple zones for media and games, and a plank-floored area perfect for a fitness, dance, or yoga space. A separate room provides an ideal private office or hobby area, while additional storage throughout the lower level ensures plenty of space for organization. Outdoors, this property offers a rare opportunity to connect with nature. Cross your footbridge to your private section of the island to enjoy campfires, launch a kayak into the calm channel, or explore the main river at the island?s opposite edge. The home is thoughtfully set back from the street and includes a garden shed for extra storage. This residence perfectly blends exceptional indoor living with a truly unique waterside lifestyle.
Location
State WI
County Marathon
Rooms
Family Room Main
Basement Partially Finished, Full
Kitchen Main
Interior
Interior Features Carpet, Tile Floors, Wood Floors, Ceiling Fan(s), Cable/Satellite Available, All window coverings, Walk-in closet(s)
Heating Natural Gas
Cooling Central Air, Forced Air
Equipment Refrigerator, Dishwasher, Microwave, Washer, Dryer
Exterior
Exterior Feature Brick
Parking Features 2 Car, Attached, Heated, Opener Included
Garage Spaces 2.0
Waterfront Description River,Waterfrontage on Lot,101-199 feet
Roof Type Shingle
Building
Sewer Municipal Sewer, Municipal Water
Architectural Style Ranch
New Construction N
Schools
High Schools Wausau
School District Wausau
Others
Acceptable Financing Arms Length Sale
Listing Terms Arms Length Sale
Special Listing Condition Arms Length
Read Less
Want to know what your home might be worth? Contact us for a FREE valuation!

Our team is ready to help you sell your home for the highest possible price ASAP
Copyright 2025 WIREX - All Rights Reserved






