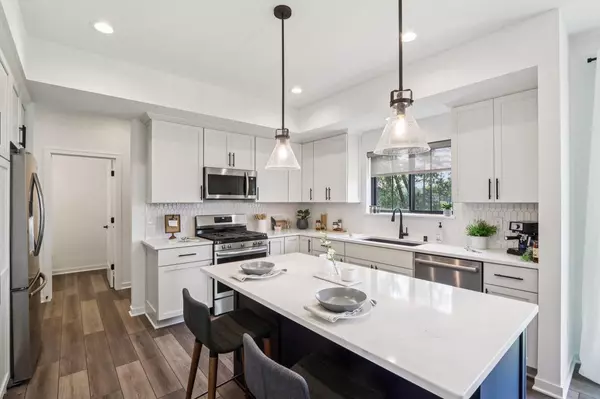Bought with Frieda A Smart
$705,900
$705,900
For more information regarding the value of a property, please contact us for a free consultation.
W251N2343 Valleyview CIRCLE Pewaukee, WI 53072
4 Beds
2.5 Baths
2,210 SqFt
Key Details
Sold Price $705,900
Property Type Single Family Home
Sub Type Farmhouse/National Folk
Listing Status Sold
Purchase Type For Sale
Square Footage 2,210 sqft
Price per Sqft $319
Municipality PEWAUKEE
Subdivision Cardinal Meadow
MLS Listing ID 1922734
Sold Date 10/15/25
Style Farmhouse/National Folk
Bedrooms 4
Full Baths 2
Half Baths 1
HOA Fees $64/ann
Year Built 2023
Annual Tax Amount $3,368
Tax Year 2024
Lot Size 0.300 Acres
Acres 0.3
Property Sub-Type Farmhouse/National Folk
Property Description
MOVE-IN-READY. The Skylar, Plan 2210 makes the most of everyday living spaces. This 2-story home includes a 3-car garage, spacious kitchen w/ quartz counters, morning room & gathering room w/ GFP, all positioned in an open-concept format. W/ plenty of cabinetry, a prep island that doubles as a snack bar, kitchen appliances & a WIP. Plus, There is also a formal dining room and a home office on the main floor. . The mudroom located off the garage includes a washer/dryer, closet & a bench for your daily needs. The 2nd floor has 3 secondary bedrooms & a primary bedroom that includes a large WIC & a private bathroom w/ a dual vanity & a 5-foot ceramic shower. The basement also is roughed in for a future full bathroom. Sodded lawn and concrete drive included. Window treatments also included.
Location
State WI
County Waukesha
Zoning Residential
Rooms
Basement Full, Poured Concrete, Radon Mitigation System, Sump Pump
Kitchen Kitchen Island Main
Interior
Interior Features Simulated Wood Floors, Walk-in closet(s), Wood Floors
Heating Natural Gas
Cooling Central Air, Forced Air
Equipment Dishwasher, Disposal, Dryer, Microwave, Range, Refrigerator, Washer
Exterior
Exterior Feature Aluminum Trim, Stone, Brick/Stone, Vinyl
Parking Features Opener Included, Attached, 3 Car
Garage Spaces 3.0
Building
Sewer Municipal Sewer, Municipal Water
Architectural Style Farmhouse/National Folk
New Construction Y
Schools
Middle Schools Asa Clark
High Schools Pewaukee
School District Pewaukee
Read Less
Want to know what your home might be worth? Contact us for a FREE valuation!

Our team is ready to help you sell your home for the highest possible price ASAP
Copyright 2025 WIREX - All Rights Reserved






