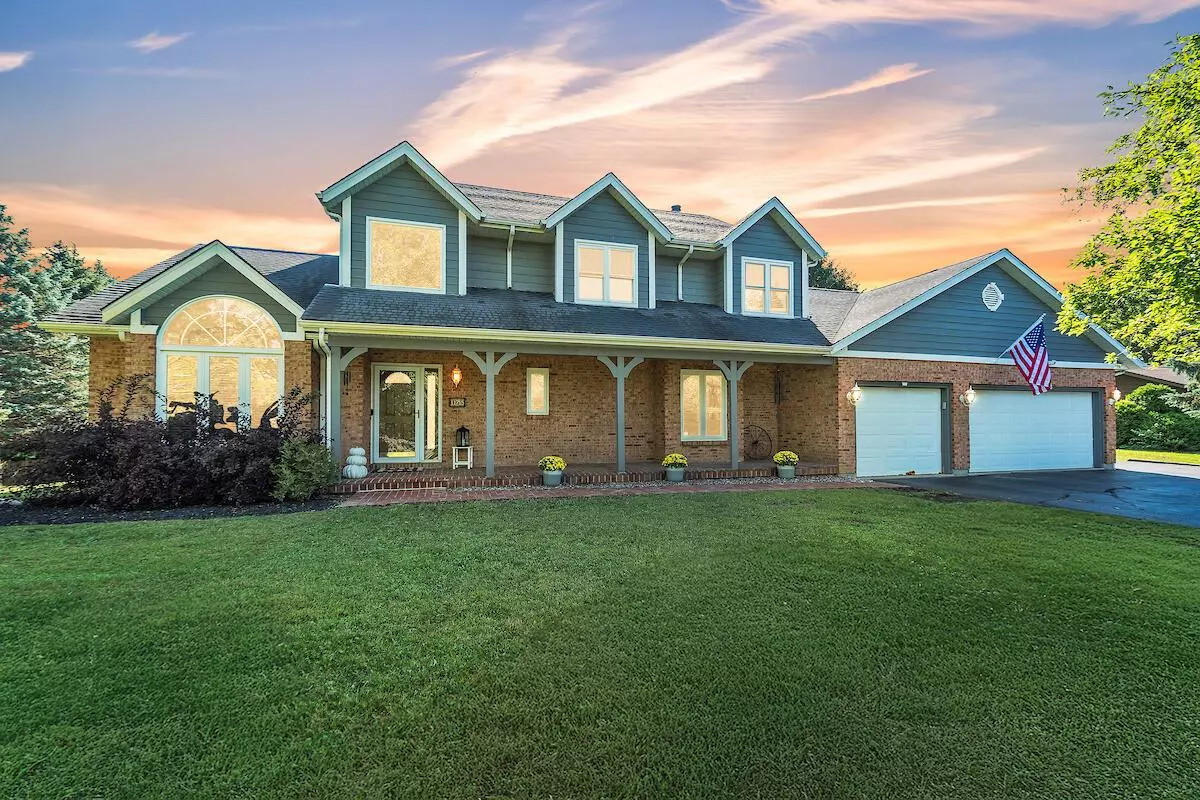Bought with Michelle M Volkmar
$535,000
$539,999
0.9%For more information regarding the value of a property, please contact us for a free consultation.
11715 334th AVENUE Twin Lakes, WI 53181
3 Beds
3 Baths
3,045 SqFt
Key Details
Sold Price $535,000
Property Type Single Family Home
Sub Type Contemporary
Listing Status Sold
Purchase Type For Sale
Square Footage 3,045 sqft
Price per Sqft $175
Municipality RANDALL
Subdivision Ridgeway Subdivision
MLS Listing ID 1933282
Sold Date 10/17/25
Style Contemporary
Bedrooms 3
Full Baths 3
Year Built 1991
Annual Tax Amount $5,418
Tax Year 2024
Lot Size 1.100 Acres
Acres 1.1
Property Sub-Type Contemporary
Property Description
Tucked away on a peaceful cul-de-sac, this 3BR/3BA home offers the perfect mix of privacy and convenience. Set on 1.1 acres with stunning views, the long driveway leads to a hilltop retreat featuring a gourmet kitchen with hardwood floors & high-end appliances, a spacious great room, & a main-level office/guest room. The private primary suite includes a spa-like bath with jetted tub, separate shower, & walk-in closet. A finished lower-level rec room with wet bar plus over 1,000 sq ft unfinished space adds flexibility. Recent Updates include new furnace, new range hood & cooktop stove. Also included: a whole-house generator, RV hookup, & newer windows ensure peace of mind & efficiency for years to come. Your paradise features a paver patio, fire pit, above-ground pool, and spacious shed.
Location
State WI
County Kenosha
Zoning SFR
Rooms
Basement Full, Partially Finished, Poured Concrete
Kitchen Main
Interior
Interior Features Cable/Satellite Available, Pantry, Wood Floors
Heating Natural Gas
Cooling Central Air, Forced Air, Whole House Fan
Equipment Cooktop, Dishwasher, Dryer, Other, Oven, Refrigerator, Washer
Exterior
Exterior Feature Brick, Brick/Stone, Wood
Parking Features Opener Included, Attached, 3 Car
Garage Spaces 3.0
Building
Sewer Well, Private Septic System
Architectural Style Contemporary
New Construction N
Schools
Elementary Schools Randall Consolidated School
High Schools Wilmot
School District Randall J1
Others
Special Listing Condition Arms Length
Read Less
Want to know what your home might be worth? Contact us for a FREE valuation!

Our team is ready to help you sell your home for the highest possible price ASAP
Copyright 2025 WIREX - All Rights Reserved






