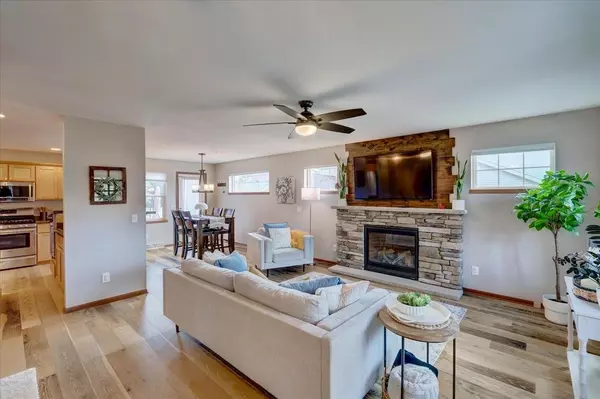Bought with SCWMLS Non-Member
$440,000
$450,000
2.2%For more information regarding the value of a property, please contact us for a free consultation.
239 Juneberry Drive Madison, WI 53718
3 Beds
2.5 Baths
2,350 SqFt
Key Details
Sold Price $440,000
Property Type Single Family Home
Sub Type Contemporary,Prairie/Craftsman
Listing Status Sold
Purchase Type For Sale
Square Footage 2,350 sqft
Price per Sqft $187
Municipality MADISON
Subdivision The Meadowlands
MLS Listing ID 2007569
Sold Date 10/15/25
Style Contemporary,Prairie/Craftsman
Bedrooms 3
Full Baths 2
Half Baths 2
Year Built 2013
Annual Tax Amount $7,086
Tax Year 2024
Lot Size 3,920 Sqft
Acres 0.09
Property Sub-Type Contemporary,Prairie/Craftsman
Property Description
Truly a must see! This stylish 3 bed, 4 bath home is filled with natural light and designed for modern living. The open-concept main level features a chef?s kitchen with a large island, walk-in pantry, and upgraded stainless steel appliances - all opening up to the spacious living room with a cozy gas fireplace. A flex room, laundry/mudroom with drop zone, and convenient layout complete the first floor. Upstairs offers 3 bedrooms including a private ensuite & huge walk-in closet. Spare bedrooms boast extra large closets. The recently finished lower level adds great rec space plus an additional half bath. Outside, enjoy the stamped concrete patio, fire pit, and fenced yard. Door Creek Park is just across the street with pickleball/tennis courts, playground, and many walking trails!
Location
State WI
County Dane
Zoning TR-C3
Rooms
Family Room Lower
Basement Full, Finished, Sump Pump, Toilet Only, Poured Concrete
Kitchen Breakfast Bar, Pantry, Kitchen Island Main
Interior
Interior Features Wood or Sim.Wood Floors, Walk-in closet(s), Water Softener, Cable/Satellite Available
Heating Natural Gas
Cooling Forced Air, Central Air
Equipment Range/Oven, Refrigerator, Dishwasher, Microwave, Freezer, Disposal, Washer, Dryer
Exterior
Exterior Feature Vinyl
Parking Features 2 Car, Attached, Opener Included
Garage Spaces 2.0
Building
Sewer Municipal Water, Municipal Sewer
Architectural Style Contemporary, Prairie/Craftsman
New Construction N
Schools
Elementary Schools Kennedy
Middle Schools Whitehorse
High Schools Lafollette
School District Madison
Others
Special Listing Condition Arms Length
Read Less
Want to know what your home might be worth? Contact us for a FREE valuation!

Our team is ready to help you sell your home for the highest possible price ASAP
Copyright 2025 WIREX - All Rights Reserved






