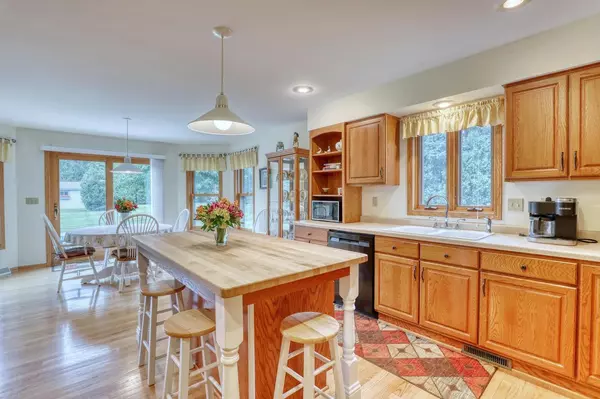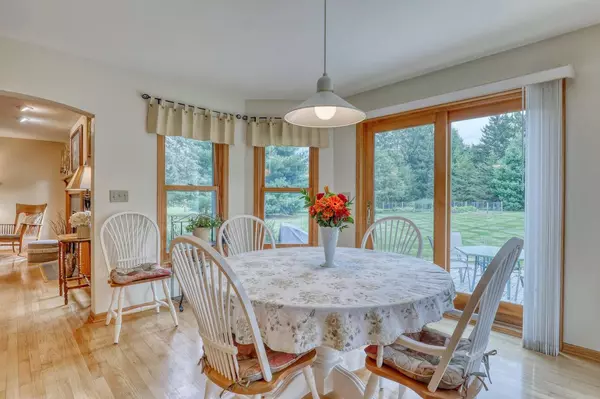Bought with Laura A Seiler
$550,000
$525,000
4.8%For more information regarding the value of a property, please contact us for a free consultation.
3202 N Silver Cedar ROAD Summit, WI 53066
3 Beds
2.5 Baths
1,837 SqFt
Key Details
Sold Price $550,000
Property Type Single Family Home
Sub Type Ranch
Listing Status Sold
Purchase Type For Sale
Square Footage 1,837 sqft
Price per Sqft $299
Municipality SUMMIT
MLS Listing ID 1934857
Sold Date 10/14/25
Style Ranch
Bedrooms 3
Full Baths 2
Half Baths 1
Year Built 1999
Annual Tax Amount $4,601
Tax Year 2024
Lot Size 1.530 Acres
Acres 1.53
Property Sub-Type Ranch
Property Description
Set on a private, tree-lined 1.5AC lot, this custom 3BR/2.5BA Ranch combines quality 12' on center stud construction with thoughtful updates. The bright, open eat-in kitchen features a butcher block island, abundant cabinetry, & seamless flow for entertaining. Main level laundry, HW floors, & a gas FP add comfort. The primary suite includes a walk-in shower, whirlpool tub, & WIC. New roof/gutters in '23 plus new furnace, A/C, refrigerator, & dishwasher in '25. Whole-house generator ensures peace of mind. Outdoors offers a fenced garden, stamped patio, & large shed. Walking distance to Silver Lake boat launch & Lake Country Trail, & close to Oconomowoc's shops, dining, & med centers. Beautifully crafted & lovingly maintained, this home is defined by its serene yard & enduring quality.
Location
State WI
County Waukesha
Zoning Residential
Rooms
Basement Full, Poured Concrete
Kitchen Kitchen Island Main
Interior
Interior Features Water Softener, Cable/Satellite Available, Wood Floors
Heating Natural Gas
Cooling Central Air, Forced Air
Equipment Cooktop, Dishwasher, Dryer, Microwave, Other, Oven, Refrigerator, Washer
Exterior
Exterior Feature Wood
Parking Features Opener Included, Attached, 2 Car
Garage Spaces 2.0
Building
Sewer Well, Private Septic System
Architectural Style Ranch
New Construction N
Schools
Elementary Schools Summit
Middle Schools Silver Lake
High Schools Oconomowoc
School District Oconomowoc Area
Others
Special Listing Condition Arms Length
Read Less
Want to know what your home might be worth? Contact us for a FREE valuation!

Our team is ready to help you sell your home for the highest possible price ASAP
Copyright 2025 WIREX - All Rights Reserved






