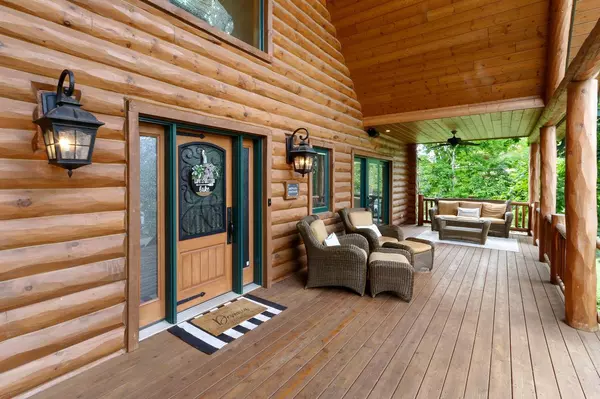Bought with Brittany Countryman
$1,990,000
$1,995,000
0.3%For more information regarding the value of a property, please contact us for a free consultation.
N1988 Birches DRIVE Lake Geneva, WI 53147
3 Beds
4.5 Baths
4,050 SqFt
Key Details
Sold Price $1,990,000
Property Type Single Family Home
Sub Type Other
Listing Status Sold
Purchase Type For Sale
Square Footage 4,050 sqft
Price per Sqft $491
Municipality LINN
Subdivision The Birches
MLS Listing ID 1918430
Sold Date 10/10/25
Style Other
Bedrooms 3
Full Baths 4
Half Baths 1
Year Built 2010
Annual Tax Amount $12,640
Tax Year 2024
Lot Size 0.400 Acres
Acres 0.4
Property Sub-Type Other
Property Description
Attractive Lodge Style home located directly across from Geneva Lake just a short walk (or golf cart ride) to the Association lakefront park with a Transferable Boat Slip. Partial views of the lake, impressive Great Room with vaulted ceilings, two story fireplace, skylights and wood floors. Open kitchen featuring granite countertops, stainless appliances, center island serving area with seating and spacious dining area. All ensuite bedrooms with a main floor primary bedroom and a second floor open loft/office area. The walkout lower level offers a large family room, game room, full bath and area for a potential 4th bedroom. Oversized 2 car tandem deep garage, spacious rear deck overlooking a private fenced-in backyard with paver patio. Convenient South Shore location, move-in condition.
Location
State WI
County Walworth
Zoning R-1
Lake Name Geneva
Rooms
Family Room Lower
Basement Finished, Full, Full Size Windows, Poured Concrete, Walk Out/Outer Door
Kitchen Kitchen Island Main
Interior
Interior Features Water Softener, Simulated Wood Floors, Skylight(s), Cathedral/vaulted ceiling, Walk-in closet(s), Wet Bar, Wood Floors
Heating Natural Gas
Cooling Central Air, Forced Air, In-floor, Radiant, Multiple Units
Equipment Dishwasher, Disposal, Dryer, Microwave, Oven, Range, Refrigerator, Washer
Exterior
Exterior Feature Log, Stone, Brick/Stone
Parking Features Basement Access, Built-in under Home, Opener Included, Heated, Tandem, Attached, 2 Car
Garage Spaces 2.0
Waterfront Description Deeded Water Access,Water Access/Rights,Boat Slip,Lake,View of Water
Building
Sewer Private Septic System, Mound System, Well
Architectural Style Other
New Construction N
Schools
Elementary Schools Reek
High Schools Big Foot
School District Linn J6
Others
Special Listing Condition Arms Length
Read Less
Want to know what your home might be worth? Contact us for a FREE valuation!

Our team is ready to help you sell your home for the highest possible price ASAP
Copyright 2025 WIREX - All Rights Reserved






