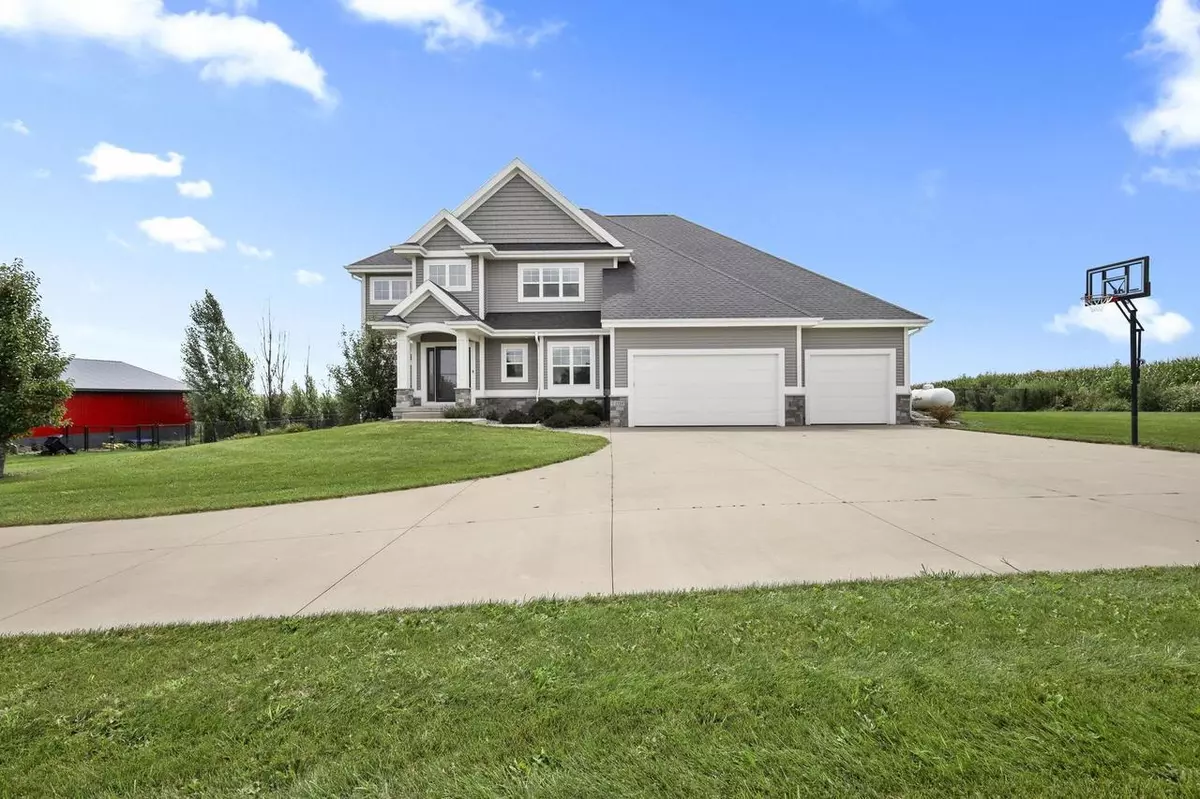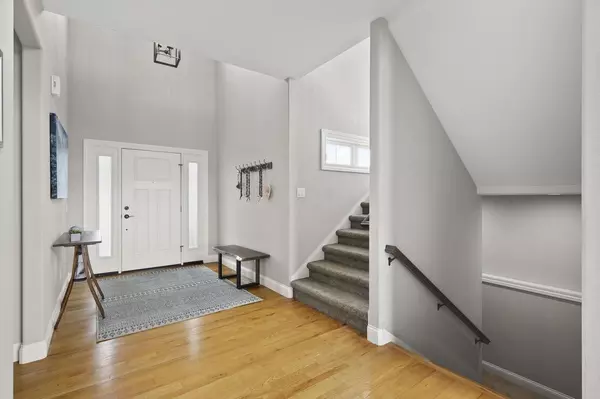Bought with Nancy Zingsheim
$875,000
$875,000
For more information regarding the value of a property, please contact us for a free consultation.
2329 Uphoff Road Cottage Grove, WI 53527
4 Beds
3.5 Baths
4,085 SqFt
Key Details
Sold Price $875,000
Property Type Single Family Home
Sub Type Contemporary
Listing Status Sold
Purchase Type For Sale
Square Footage 4,085 sqft
Price per Sqft $214
Municipality COTTAGE GROVE
MLS Listing ID 2004495
Sold Date 10/07/25
Style Contemporary
Bedrooms 4
Full Baths 3
Half Baths 1
Year Built 2019
Annual Tax Amount $13,332
Tax Year 2024
Lot Size 1.310 Acres
Acres 1.31
Property Sub-Type Contemporary
Property Description
Showing 8/14. Every detail was carefully considered in this custom-built home nestled on a sprawling 1+ acre lot. The open-concept ML is filled with natural sunlight, soaring ceilings, & beautiful oak hardwood floors. The chef?s kitchen is a true showstopper, offering Amish cabinets, generous prep space, a walk-in pantry, & an island w/ seating. The ML primary suite is your private retreat, complete with a spa-like bathroom featuring a soaker tub & luxurious tiled shower. The finished walk-out LL brings the ?wow? factor with an impressive wet bar, large fmly room, 4th bdrm, & ample space to entertain. Step outside to enjoy multiple outdoor living areas including a screened porch, composite deck, expansive patio with built-in firepit, and a fenced-in yard with beautiful natural views!
Location
State WI
County Dane
Zoning Res
Rooms
Family Room Lower
Basement Full, Exposed, Full Size Windows, Walk Out/Outer Door, Finished, Sump Pump, Radon Mitigation System, Poured Concrete
Kitchen Breakfast Bar, Pantry, Kitchen Island Main
Interior
Interior Features Wood or Sim.Wood Floors, Walk-in closet(s), Great Room, Water Softener, Wet Bar
Heating Lp Gas
Cooling Forced Air, Central Air, Zoned Heating
Equipment Range/Oven, Refrigerator, Dishwasher, Microwave, Disposal, Washer, Dryer
Exterior
Exterior Feature Vinyl, Brick
Parking Features 3 Car, Attached, Basement Access
Garage Spaces 3.0
Building
Sewer Well, Private Septic System
Architectural Style Contemporary
New Construction N
Schools
Elementary Schools Cottage Grove
High Schools Monona Grove
School District Monona Grove
Others
Special Listing Condition Arms Length
Read Less
Want to know what your home might be worth? Contact us for a FREE valuation!

Our team is ready to help you sell your home for the highest possible price ASAP
Copyright 2025 WIREX - All Rights Reserved






