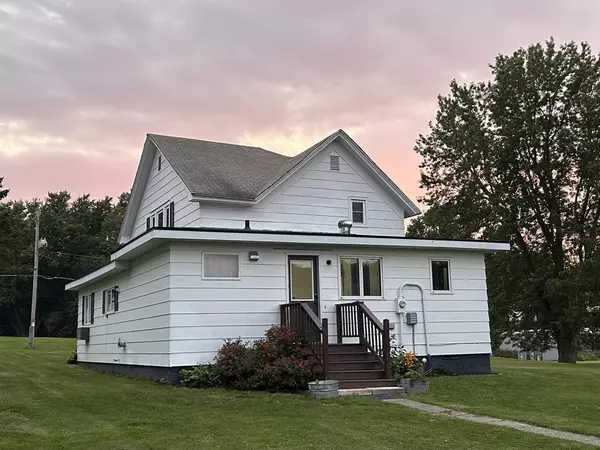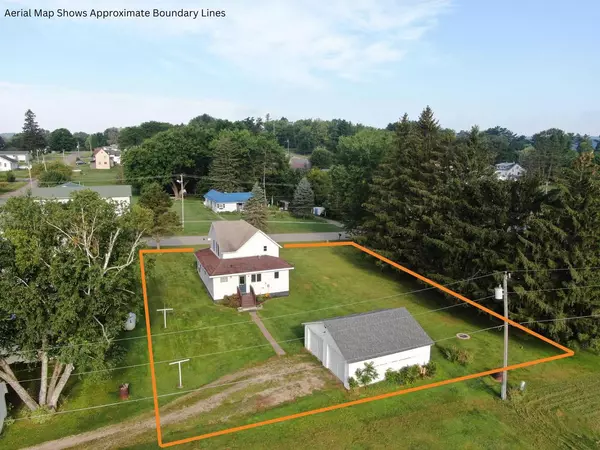Bought with SCWMLS Non-Member
$188,000
$220,000
14.5%For more information regarding the value of a property, please contact us for a free consultation.
602 Division Street Ontario, WI 54651
4 Beds
1 Bath
1,674 SqFt
Key Details
Sold Price $188,000
Property Type Single Family Home
Sub Type Farmhouse/National Folk
Listing Status Sold
Purchase Type For Sale
Square Footage 1,674 sqft
Price per Sqft $112
Municipality ONTARIO
MLS Listing ID 2006675
Sold Date 10/06/25
Style Farmhouse/National Folk
Bedrooms 4
Full Baths 1
Year Built 1920
Annual Tax Amount $1,755
Tax Year 2024
Lot Size 0.340 Acres
Acres 0.34
Property Sub-Type Farmhouse/National Folk
Property Description
Welcome to this charming and updated 4-bedroom, 1-bathroom two-story home located in the heart of Ontario! Step inside to a spacious entryway that flows into a bright kitchen featuring a pantry, a brand new dishwasher, and convenient main floor laundry. The main floor also includes one bedroom and a full bathroom; perfect for entertaining or main-level living. Upstairs, you will find three additional bedrooms, offering plenty of space. Enjoy peace of mind with numerous updates throughout, including new flooring, modern ceiling fans and lighting, fresh paint, and new windows upstairs. This move-in ready home combines comfort, function, and style; don't miss your chance to make it yours!
Location
State WI
County Vernon
Zoning Res
Rooms
Basement Partial
Kitchen Main
Interior
Interior Features Wood or Sim.Wood Floors, High Speed Internet
Heating Electric
Cooling Radiant, Wall A/C
Equipment Range/Oven, Refrigerator, Dishwasher, Window A/C
Exterior
Exterior Feature Masonite/PressBoard
Parking Features 2 Car, Detached
Garage Spaces 2.0
Utilities Available High Speed Internet Available
Building
Sewer Municipal Water, Municipal Sewer
Architectural Style Farmhouse/National Folk
New Construction N
Schools
Elementary Schools Norwalk-Ontario-Wilton
Middle Schools Brookwood
High Schools Brookwood
School District Norwalk-Ontario-Wilton
Others
Special Listing Condition Arms Length
Read Less
Want to know what your home might be worth? Contact us for a FREE valuation!

Our team is ready to help you sell your home for the highest possible price ASAP
Copyright 2025 WIREX - All Rights Reserved






