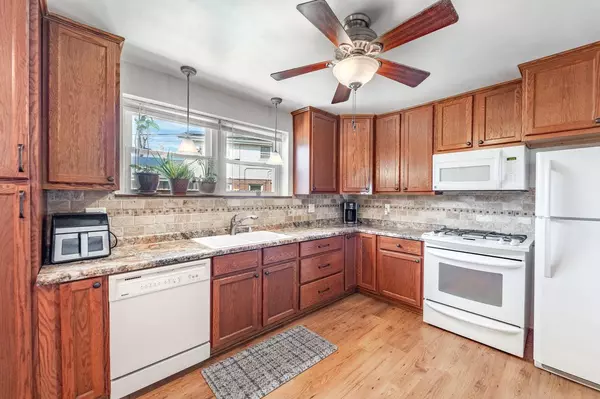Bought with Jim Schleif
$277,500
$277,500
For more information regarding the value of a property, please contact us for a free consultation.
5629 N Dexter AVENUE Glendale, WI 53209
3 Beds
1.5 Baths
1,228 SqFt
Key Details
Sold Price $277,500
Property Type Single Family Home
Sub Type Ranch
Listing Status Sold
Purchase Type For Sale
Square Footage 1,228 sqft
Price per Sqft $225
Municipality GLENDALE
Subdivision Crestwood
MLS Listing ID 1928825
Sold Date 09/30/25
Style Ranch
Bedrooms 3
Full Baths 1
Half Baths 1
Year Built 1949
Annual Tax Amount $5,573
Tax Year 2024
Lot Size 6,534 Sqft
Acres 0.15
Property Sub-Type Ranch
Property Description
Welcome to this ranch in the desirable Crestwood subdivision of Glendale! As you step through the front door, you're greeted by a spacious living room filled with natural light perfect for relaxing or entertaining. The home features three generously sized bedrooms, providing ample space. Recent updates include a beautifully renovated full bathroom and a modernized kitchen with stylish finishes. Head downstairs to find a large den, a separate room ideal for a home office or hobby space, and a convenient half bath. Step outside to enjoy a backyard with a patio for summer entertaining and outdoor fun. Location is everything, and this home delivers: just minutes from the urban bike trail, popular restaurants, and easy access to the expressway for a quick commute.
Location
State WI
County Milwaukee
Zoning Single Family
Rooms
Basement Full, Partially Finished
Kitchen Main
Interior
Heating Natural Gas
Cooling Central Air, Forced Air
Equipment Dishwasher, Disposal, Dryer, Microwave, Oven, Range, Refrigerator, Washer
Exterior
Exterior Feature Stone, Brick/Stone
Parking Features Attached, 1 Car
Garage Spaces 1.5
Building
Sewer Municipal Sewer, Municipal Water
Architectural Style Ranch
New Construction N
Schools
Elementary Schools Parkway
Middle Schools Glen Hills
High Schools Nicolet
School District Glendale-River Hills
Read Less
Want to know what your home might be worth? Contact us for a FREE valuation!

Our team is ready to help you sell your home for the highest possible price ASAP
Copyright 2025 WIREX - All Rights Reserved






