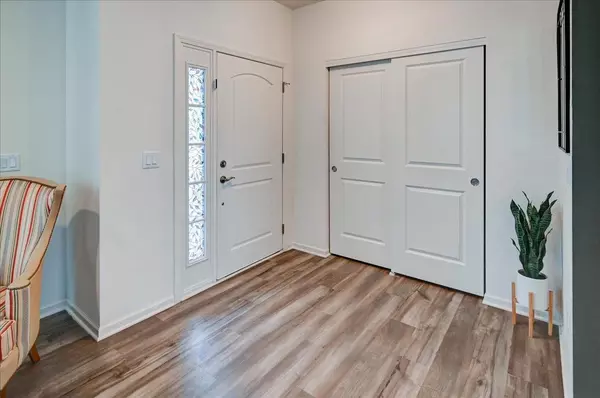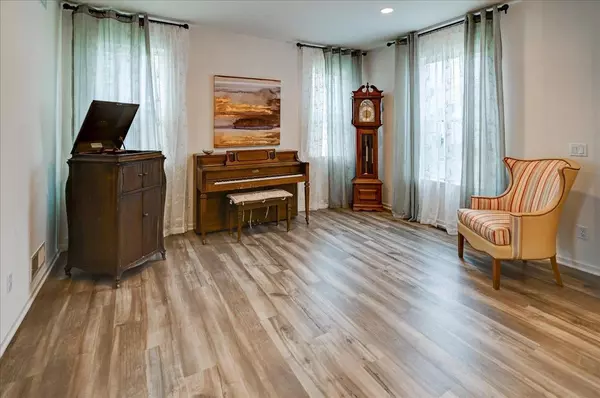Bought with Jean F Armendariz-Kerr
$650,000
$650,000
For more information regarding the value of a property, please contact us for a free consultation.
929 Star Gazer Drive Deforest, WI 53532
4 Beds
2.5 Baths
3,000 SqFt
Key Details
Sold Price $650,000
Property Type Single Family Home
Sub Type Colonial
Listing Status Sold
Purchase Type For Sale
Square Footage 3,000 sqft
Price per Sqft $216
Municipality DEFOREST
Subdivision Heritage Gardens
MLS Listing ID 2006618
Sold Date 10/01/25
Style Colonial
Bedrooms 4
Full Baths 2
Half Baths 1
HOA Fees $8/ann
Year Built 2021
Annual Tax Amount $9,782
Tax Year 2024
Lot Size 9,147 Sqft
Acres 0.21
Property Sub-Type Colonial
Property Description
This spacious, light-filled former Parade Home offers an open layout designed for comfortable living. Bright sunshine fills the main level year-round, with a sunroom off the kitchen overlooking the backyard and pond?perfect for morning coffee or dinner. The primary suite features an upgraded garden bath and large walk-in closet, while three additional bedrooms are generously sized with ample storage. A full bath with a double-sink vanity adds convenience for busy mornings. A three-car garage connects to a mudroom, and the 1,200 SF unfinished basement with daylight windows is plumbed for a bath and ready for a future bedroom and rec space. Four parks and two splash pads are within a 20-minute walk. Flexible layout offers space for entertaining, working from home, or relaxing.
Location
State WI
County Dane
Zoning G1
Rooms
Family Room Upper
Basement Full, Exposed, Full Size Windows, Sump Pump, 8'+ Ceiling, Radon Mitigation System, Poured Concrete
Kitchen Breakfast Bar, Pantry, Kitchen Island Main
Interior
Interior Features Wood or Sim.Wood Floors, Walk-in closet(s), Great Room, Cathedral/vaulted ceiling, Water Softener, Cable/Satellite Available, Some Smart Home Features
Heating Natural Gas
Cooling Forced Air, Central Air
Equipment Range/Oven, Refrigerator, Dishwasher, Microwave, Disposal, Washer, Dryer
Exterior
Exterior Feature Vinyl, Brick
Parking Features 3 Car, Tandem
Garage Spaces 3.0
Building
Lot Description Sidewalks
Sewer Municipal Water, Municipal Sewer
Architectural Style Colonial
New Construction N
Schools
Elementary Schools Eagle Point
Middle Schools Deforest
High Schools Deforest
School District Deforest
Others
Special Listing Condition Arms Length
Read Less
Want to know what your home might be worth? Contact us for a FREE valuation!

Our team is ready to help you sell your home for the highest possible price ASAP
Copyright 2025 WIREX - All Rights Reserved






