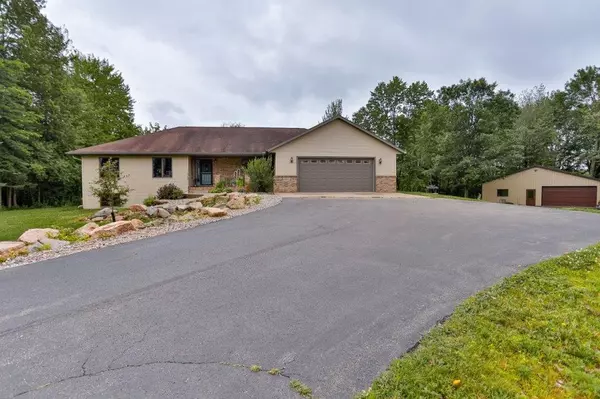Bought with LACERTE TEAM
$660,000
$649,900
1.6%For more information regarding the value of a property, please contact us for a free consultation.
9915 WESTON AVENUE Weston, WI 54476
4 Beds
3 Baths
4,148 SqFt
Key Details
Sold Price $660,000
Property Type Single Family Home
Sub Type Ranch
Listing Status Sold
Purchase Type For Sale
Square Footage 4,148 sqft
Price per Sqft $159
Municipality WESTON
MLS Listing ID 22503442
Sold Date 09/29/25
Style Ranch
Bedrooms 4
Full Baths 3
Year Built 2002
Annual Tax Amount $7,568
Tax Year 2024
Lot Size 24.500 Acres
Acres 24.5
Property Sub-Type Ranch
Property Description
Quality-built ranch home on 24.50 acres in Weston - prime location just outside of town and only 2 minutes from the interstate, in the D.C. Everest School District. This expansive home has had numerous updates over the years; including, an expanded yard / cleared trees and seeded lawn, walking trails, updated gutter screens and joints, poured patio with fiberglass rebar and 2-inch foam for extra stability (2022), new deck boards, railing, and steps (2024), and includes the above ground pool 24-ft pool (2023) and all pool equipment. Attached 2-car garage (insulated with hot and cold water hookups), plus a detached Meyer 3+ car outbuilding (32x52) with finished rec space with vinyl flooring, kitchenette, plus a 1/2 bathroom - great indoor / outdoor entertainment space with storage capacity for vehicles, recreational gear and more. Inside features 4,100+ finished square feet spread across two floors, with 4-bedrooms, 3-baths and high-end finishes throughout (Anderson Windows).,Open-concept living accentuated by the vaulted ceilings, see-through gas fireplace, ambient natural light and hardwood flooring. The heart of the home features a gourmet kitchen with new gas cooktop (2021), double ovens, and an updated Bosch refrigerator (2024). Equipped with a large breakfast bar and center island for extra seating, along with a built-in china cabinet / coffee bar. Designated main level laundry room (included Speed Queen washer and dryer, 2020). Generously sized owners suite (15x14) with a 8-ft walk-in closet and private bath with jetted tub, shower, large vanity, and water closet. Another 2 bedrooms on the opposite side of the home with a full bathroom. Walkout basement with an expansive rec room, oversized patio doors, corner fireplace, 4th bedroom with connected full bath and ample storage space in the unfinished storage room and utility room. Recently finished hallway and studio (23x22) with new LVP flooring - great additional living space with private entry from the back of the home and from the service staircase. Additional improvements include: updated forced air furnace (2023), new central A/C condenser and coil (installed July 2025), owned Culligan water softening system and reverse osmosis system (approx. 3/4 years old), and is already equipped with a radon mitigation system. Services included: Spectrum High Speed Internet and WPS electric and natural gas. Schedule your showing today!
Location
State WI
County Marathon
Zoning Residential
Rooms
Family Room Lower
Basement Walk Out/Outer Door, Finished, Full, Sump Pump, Radon Mitigation System
Kitchen Main
Interior
Interior Features Water Filtration Own, Water Softener, Carpet, Tile Floors, Wood Floors, Ceiling Fan(s), Cathedral/vaulted ceiling, Smoke Detector(s), All window coverings, Walk-in closet(s), High Speed Internet
Heating Natural Gas
Cooling Central Air, Forced Air
Equipment Refrigerator, Dishwasher, Microwave, Disposal, Washer, Dryer
Exterior
Exterior Feature Brick, Vinyl
Parking Features 4 Car, Attached, Detached, Opener Included
Garage Spaces 5.0
Roof Type Shingle
Building
Sewer Municipal Sewer, Municipal Water
Architectural Style Ranch
New Construction N
Schools
Middle Schools D C Everest
High Schools D C Everest
School District D C Everest
Others
Acceptable Financing Arms Length Sale
Listing Terms Arms Length Sale
Special Listing Condition Arms Length
Read Less
Want to know what your home might be worth? Contact us for a FREE valuation!

Our team is ready to help you sell your home for the highest possible price ASAP
Copyright 2025 WIREX - All Rights Reserved






