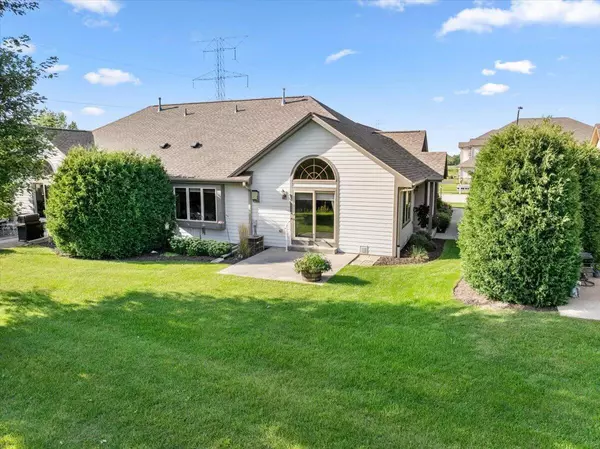Bought with Danielle M Reinheardt
$340,900
$349,900
2.6%For more information regarding the value of a property, please contact us for a free consultation.
N161W19121 Oakland DRIVE Jackson, WI 53037
2 Beds
2 Baths
1,520 SqFt
Key Details
Sold Price $340,900
Property Type Condo
Listing Status Sold
Purchase Type For Sale
Square Footage 1,520 sqft
Price per Sqft $224
Municipality JACKSON
MLS Listing ID 1934399
Sold Date 09/29/25
Bedrooms 2
Full Baths 2
Condo Fees $290/mo
HOA Fees $24/ann
Year Built 2005
Annual Tax Amount $4,066
Tax Year 2024
Property Description
Looking for a Condo that Checks All The Boxes? This Rarely Offered, Ranch Side-By-Side in Jackson's Conveniently Located Sherman Creek Condo Community May Check Them All . . . Most Meticulously Maintained * Private Front Porch Entry * Abundant Natural Light * High Volume Ceilings * Spacious Free-Flowing Open Floor Plan * Bright Eat-In Kitchen with Helpful Center Island and Snack Bar Opening to Great Room * Gas Fireplace for Cozy Days and Comfortable Nights * Two Spacious Bedrooms with Walk-In Closets * Two Full Bathrooms with Walk-In Showers * Convenient Main Floor Laundry * Full Basement with Egress Window and Plumbed for Full Bath Offering Options for a Third Bedroom and Third Full Bath * Two-Car Garage * Peaceful Patio with Pretty Pond Views *
Location
State WI
County Washington
Zoning Res
Rooms
Basement Block, Full, Sump Pump
Kitchen Kitchen Island Main
Interior
Interior Features Water Filtration Own, Water Softener, Cable/Satellite Available, High Speed Internet, In-Unit Laundry, Skylight(s), Cathedral/vaulted ceiling, Walk-in closet(s), Wood or Sim.Wood Floors
Heating Natural Gas
Cooling Central Air, Forced Air
Equipment Dishwasher, Disposal, Dryer, Microwave, Oven, Range, Refrigerator, Washer
Exterior
Exterior Feature Brick, Brick/Stone, Masonite/PressBoard
Parking Features Attached, Opener Included, 2 Car
Garage Spaces 2.0
Waterfront Description Pond,View of Water
Building
Sewer Municipal Sewer, Municipal Water
New Construction N
Schools
Middle Schools Badger
School District West Bend
Others
Pets Allowed Y
Read Less
Want to know what your home might be worth? Contact us for a FREE valuation!

Our team is ready to help you sell your home for the highest possible price ASAP
Copyright 2025 WIREX - All Rights Reserved






