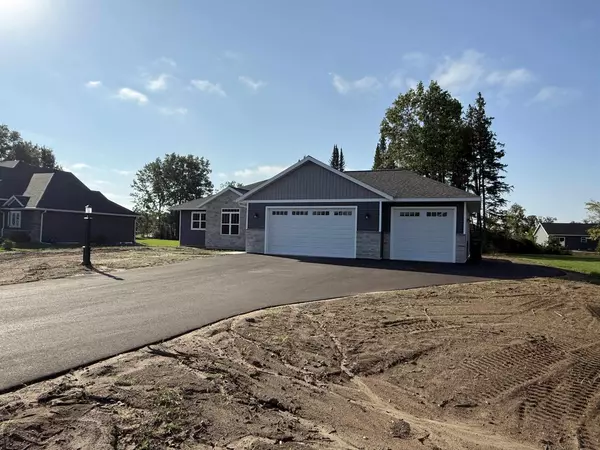Bought with THE STEVE LANE SALES TEAM
$487,900
$478,900
1.9%For more information regarding the value of a property, please contact us for a free consultation.
615 W SILVERLEAF COURT Plover, WI 54467
3 Beds
2 Baths
2,252 SqFt
Key Details
Sold Price $487,900
Property Type Single Family Home
Sub Type Ranch
Listing Status Sold
Purchase Type For Sale
Square Footage 2,252 sqft
Price per Sqft $216
Municipality PLOVER
MLS Listing ID 22500859
Sold Date 09/26/25
Style Ranch
Bedrooms 3
Full Baths 2
Year Built 2025
Lot Size 0.440 Acres
Acres 0.44
Property Sub-Type Ranch
Property Description
Welcome to the Butternut model from Timber Ridge Builders! This super-efficient floor plan from Timber Ridge Builders provides home owners with three bedrooms, two bathrooms, and 1,755 finished sq. ft. on the main-level. Upon entering through the front door, the main living area boasts an open concept design for the kitchen, dining room, and great room. The kitchen features quartz countertops. Situated opposite of this main living area are the bedrooms and bathrooms. For convenience and privacy, within the master bedroom, homeowners have access to a master bathroom with a double sink vanity, and a master walk-in closet. For further home life convenience, the floor plan also offers linen closets, a pantry, and a laundry room with main floor laundry hook-ups. Additional features of this home include vaulted ceilings, two electric fireplaces, a three-car garage with two floor drains, and a 16? x 12? concrete patio for enjoying time outdoors. The lower level includes a finished family room and fireplace. It also has the potential for the buyer to finish a third bathroom, office, and a fourth bedroom. On top of this, there is still plenty of storage space within the lower-level! Finally, for peace of mind, Timber Ridge Builders provides its buyers with a one-year builder's warranty! The colors shown in the exterior perspective image provide a general representation of the finished appearance for this specific home.
Location
State WI
County Portage
Zoning Residential
Rooms
Family Room Lower
Basement Partially Finished, Full, Sump Pump, Poured Concrete
Kitchen Main
Interior
Interior Features Carpet, Vinyl Floors, Ceiling Fan(s), Cathedral/vaulted ceiling, Smoke Detector(s), Cable/Satellite Available, Walk-in closet(s), High Speed Internet
Heating Natural Gas
Cooling Central Air, Forced Air
Exterior
Exterior Feature Vinyl, Other, Aluminum
Parking Features 3 Car, Attached, Opener Included
Garage Spaces 3.0
Roof Type Shingle
Building
Sewer Municipal Sewer, Municipal Water
Architectural Style Ranch
New Construction Y
Schools
Elementary Schools Plover-Whiting
Others
Acceptable Financing Arms Length Sale
Listing Terms Arms Length Sale
Special Listing Condition Arms Length
Read Less
Want to know what your home might be worth? Contact us for a FREE valuation!

Our team is ready to help you sell your home for the highest possible price ASAP
Copyright 2025 WIREX - All Rights Reserved






