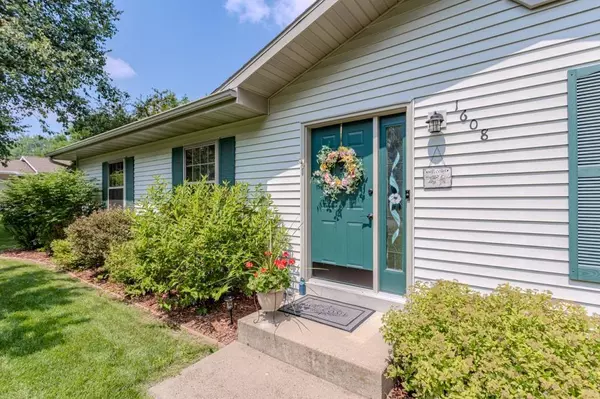Bought with RISE REAL ESTATE TEAM
$285,000
$294,900
3.4%For more information regarding the value of a property, please contact us for a free consultation.
1608 HARLYN AVENUE Rothschild, WI 54474
3 Beds
3 Baths
1,850 SqFt
Key Details
Sold Price $285,000
Property Type Single Family Home
Sub Type Ranch
Listing Status Sold
Purchase Type For Sale
Square Footage 1,850 sqft
Price per Sqft $154
Municipality ROTHSCHILD
MLS Listing ID 22503576
Sold Date 09/26/25
Style Ranch
Bedrooms 3
Full Baths 2
Half Baths 1
Year Built 1994
Annual Tax Amount $3,151
Tax Year 2024
Lot Size 0.340 Acres
Acres 0.34
Property Sub-Type Ranch
Property Description
Attractive Ranch Home located in quiet & desirable Rothschild neighborhood. This 3-bedroom, 2.5 bath home features a great kitchen with snack bar, abundance of cabinetry & all appliances included! You will love the owner?s suite with walk-in closet & private bath. 2 more bedrooms & bath complete the main level. Lower level has large family/game room, bath, sauna & plenty of storage. Recent updates to include- newer A/C- 2022, hot water heater- 2020, updated flooring- 2014 & 2019, front windows- (living room & bedrooms)-2018, countertops- 2014, radon system, 200 amp electrical & storage shed. Enjoy grilling and entertaining on the deck overlooking the private, wooded fenced-in backyard. Quality & style are evident as you enter & tour this well-maintained home.
Location
State WI
County Marathon
Zoning Residential
Rooms
Family Room Lower
Basement Partially Finished, Full, Sump Pump, Radon Mitigation System, Poured Concrete
Kitchen Main
Interior
Interior Features Carpet, Tile Floors, Ceiling Fan(s), Smoke Detector(s), Cable/Satellite Available, Walk-in closet(s), Sauna/Hot Tub, High Speed Internet
Heating Natural Gas
Cooling Central Air, Forced Air
Equipment Refrigerator, Range/Oven, Dishwasher, Microwave, Washer, Dryer
Exterior
Exterior Feature Vinyl
Parking Features 2 Car, Attached, Opener Included
Garage Spaces 2.0
Roof Type Shingle
Building
Sewer Municipal Sewer, Municipal Water
Architectural Style Ranch
New Construction N
Schools
Middle Schools D C Everest
High Schools D C Everest
School District D C Everest
Others
Acceptable Financing Arms Length Sale
Listing Terms Arms Length Sale
Special Listing Condition Arms Length
Read Less
Want to know what your home might be worth? Contact us for a FREE valuation!

Our team is ready to help you sell your home for the highest possible price ASAP
Copyright 2025 WIREX - All Rights Reserved






