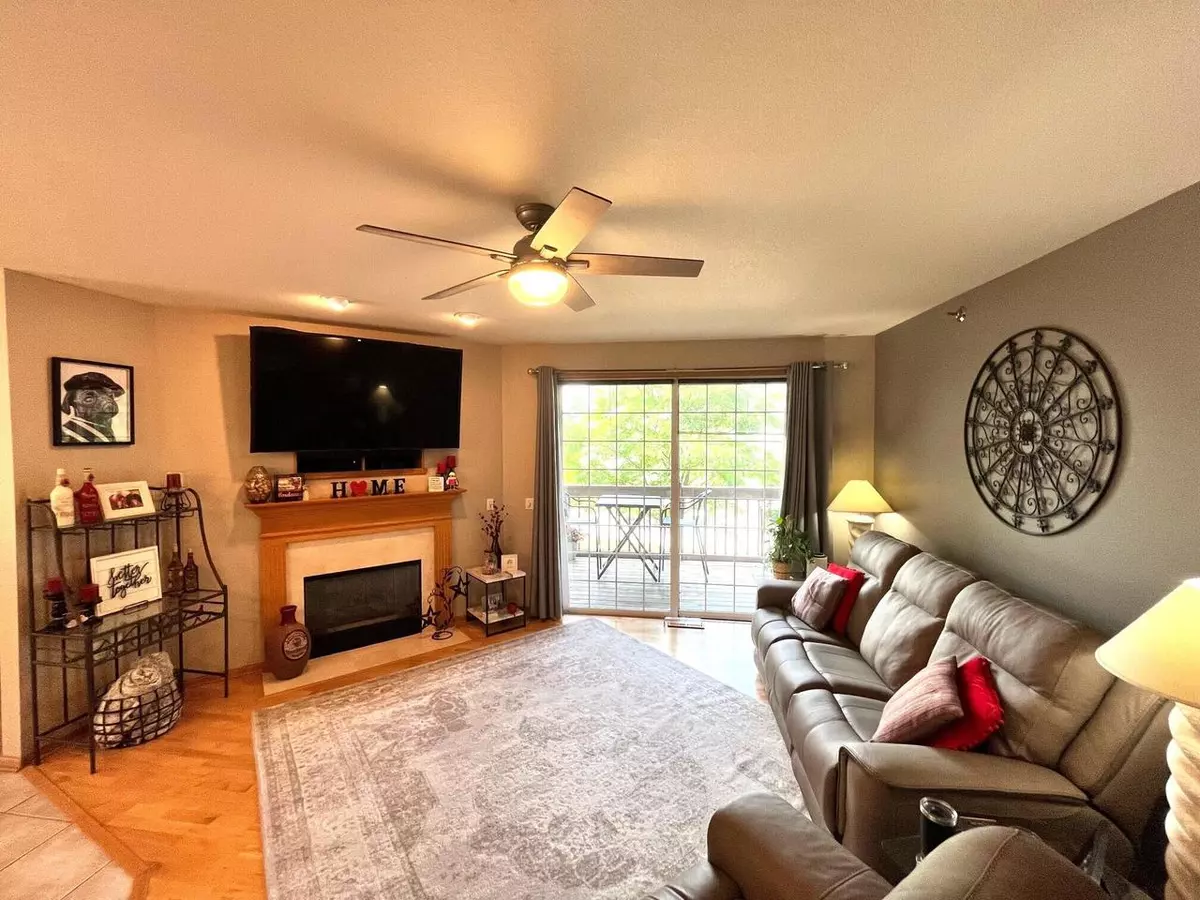Bought with The Schmidt Group*
$412,500
$409,900
0.6%For more information regarding the value of a property, please contact us for a free consultation.
9215 S 51st STREET Franklin, WI 53132
3 Beds
3 Baths
2,480 SqFt
Key Details
Sold Price $412,500
Property Type Condo
Listing Status Sold
Purchase Type For Sale
Square Footage 2,480 sqft
Price per Sqft $166
Municipality FRANKLIN
MLS Listing ID 1930023
Sold Date 09/26/25
Bedrooms 3
Full Baths 3
Condo Fees $455/mo
Year Built 2001
Annual Tax Amount $5,551
Tax Year 2024
Property Description
Welcome to this beautifully updated 1st floor condo in the desirable Autumn Ridge. This spacious 3-bedroom, 3-bathroom home is thoughtfully designed for comfort, style, & low-maintenance living. The main level offers 2 BRs, 2 full baths, open-concept living area filled with natural light, and a modern kitchen updated in 2022 with 2021 appliances. New lower-level flooring (2021) adds fresh appeal throughout. The fully finished walk-out basement expands your living space with a 3rd BR, full bath, a large rec/family room, & a versatile den ideal for a home office, gym, or hobby area. The bar is plumbed for a sink, with 1 included. Nestled in a neighborhood near Franklin's amenities & parks! This move-in ready home offers flexible space, a lot of storage, modern updates for today's lifestyle.
Location
State WI
County Milwaukee
Zoning tbd
Rooms
Family Room Lower
Basement Finished, Full, Poured Concrete, Sump Pump, Walk Out/Outer Door
Kitchen Main
Interior
Interior Features Cable/Satellite Available, In-Unit Laundry, Walk-in closet(s), Wood or Sim.Wood Floors
Heating Natural Gas
Cooling Central Air, Forced Air
Equipment Dishwasher, Disposal, Microwave, Oven, Range, Refrigerator
Exterior
Exterior Feature Brick, Brick/Stone, Vinyl
Parking Features Attached, Opener Included, 2 Car
Garage Spaces 2.0
Building
Sewer Municipal Sewer, Municipal Water
New Construction N
Schools
Middle Schools Forest Park
High Schools Franklin
School District Franklin Public
Others
Special Listing Condition Arms Length
Pets Allowed Y
Read Less
Want to know what your home might be worth? Contact us for a FREE valuation!

Our team is ready to help you sell your home for the highest possible price ASAP
Copyright 2025 WIREX - All Rights Reserved






