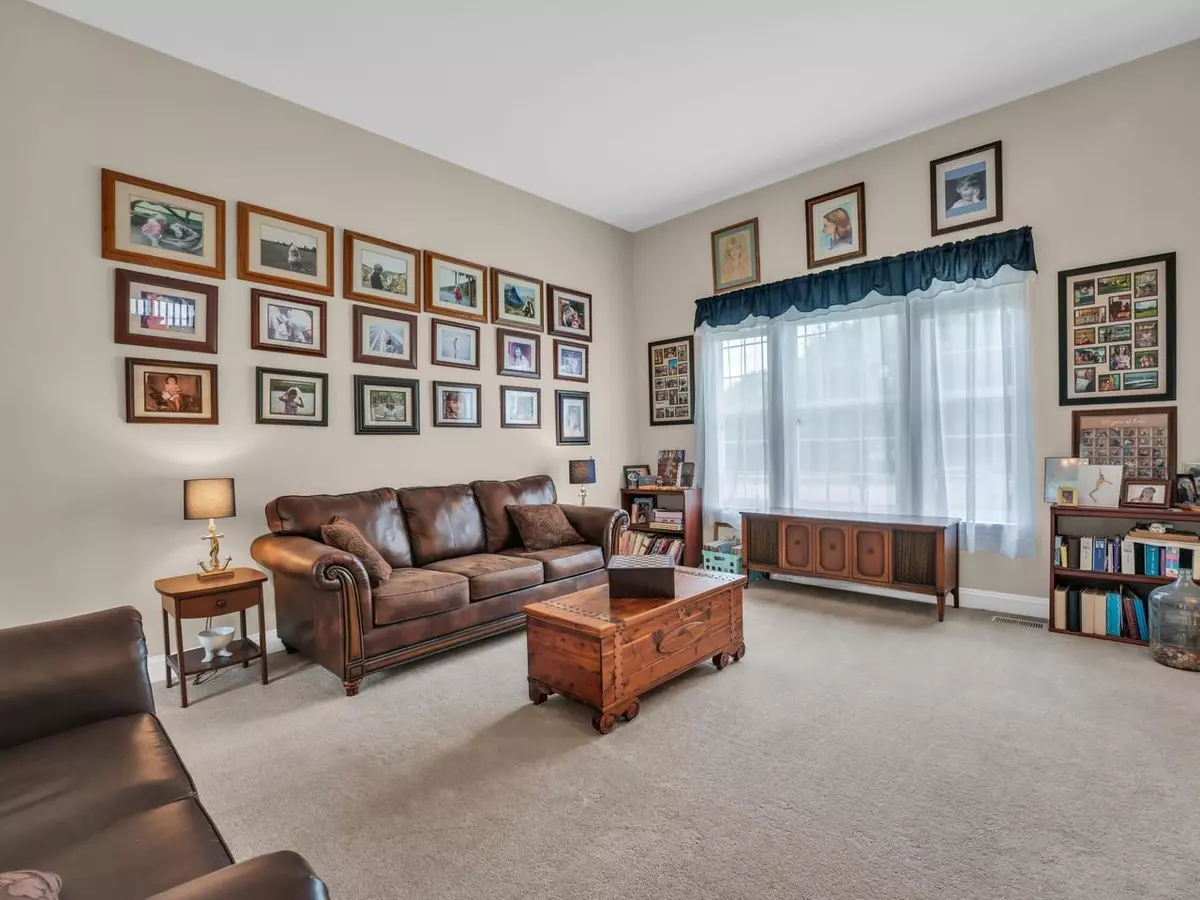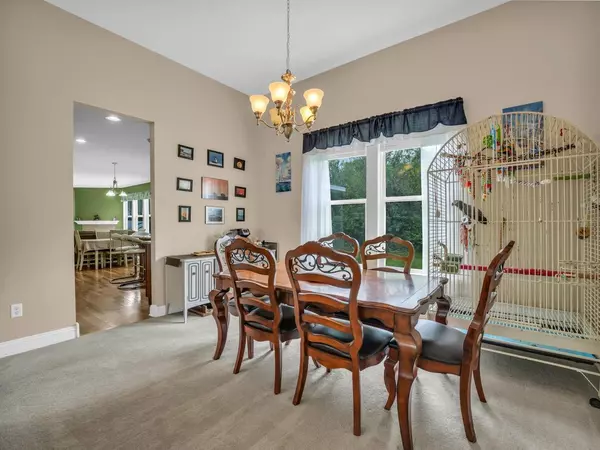Bought with Lake Geneva Area Realty Team*
$630,500
$649,000
2.9%For more information regarding the value of a property, please contact us for a free consultation.
220 Highland WAY Lake Geneva, WI 53147
5 Beds
3 Baths
3,804 SqFt
Key Details
Sold Price $630,500
Property Type Single Family Home
Sub Type Contemporary
Listing Status Sold
Purchase Type For Sale
Square Footage 3,804 sqft
Price per Sqft $165
Municipality LAKE GENEVA
Subdivision Highlands Of Lake Geneva
MLS Listing ID 1927414
Sold Date 09/25/25
Style Contemporary
Bedrooms 5
Full Baths 3
Year Built 2007
Annual Tax Amount $7,142
Tax Year 2024
Lot Size 10,890 Sqft
Acres 0.25
Property Sub-Type Contemporary
Property Description
Experience over 3,800 sq ft of luxury living in this beautiful 2-story home just a short walk from downtown Lake Geneva and the lake. Only a relocation makes this home available. With a stunning 18-ft foyer, 5 bedrooms, 3 baths, and a serene upper-level primary suite with soaker tub and expansive rec room, this home was designed for function, flow and flexibility. The main level offers an open-concept kitchen, rustic pine sunroom, main-floor laundry, guest bedroom and full bath--ideal for entertaining or multigenerational living. The maintenance free exterior is a design that gives a light filled interior and reveals a luxurious, grand-scale home steps from heart of Lake Geneva. Seller is offering $3000 credit for buyer closing costs or interest buy down for an accepted offer by 8/31/2025.
Location
State WI
County Walworth
Zoning Residential
Rooms
Family Room Main
Basement 8'+ Ceiling, Crawl Space, Full, Partially Finished, Poured Concrete, Sump Pump
Kitchen Kitchen Island Main
Interior
Interior Features Water Softener, Cable/Satellite Available, High Speed Internet, Pantry, Simulated Wood Floors, Cathedral/vaulted ceiling, Walk-in closet(s), Wood Floors
Heating Natural Gas
Cooling Central Air, Forced Air
Equipment Cooktop, Dishwasher, Dryer, Microwave, Other, Oven, Refrigerator, Washer
Exterior
Exterior Feature Aluminum, Aluminum/Steel, Vinyl
Parking Features Opener Included, Attached, 3 Car
Garage Spaces 3.0
Building
Lot Description Sidewalks
Sewer Municipal Sewer, Municipal Water
Architectural Style Contemporary
New Construction N
Schools
Middle Schools Lake Geneva
High Schools Badger
School District Lake Geneva J1
Others
Special Listing Condition Arms Length
Read Less
Want to know what your home might be worth? Contact us for a FREE valuation!

Our team is ready to help you sell your home for the highest possible price ASAP
Copyright 2025 WIREX - All Rights Reserved






