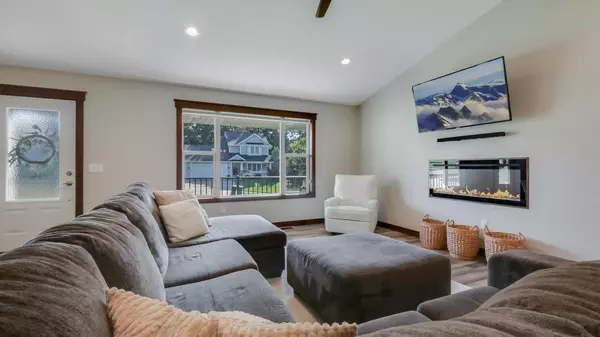Bought with Non-Member Account
$475,000
$487,000
2.5%For more information regarding the value of a property, please contact us for a free consultation.
254 MONTE CARLO DRIVE Eau Claire, WI 54703
4 Beds
3 Baths
2,692 SqFt
Key Details
Sold Price $475,000
Property Type Single Family Home
Sub Type Raised Ranch
Listing Status Sold
Purchase Type For Sale
Square Footage 2,692 sqft
Price per Sqft $176
Municipality EAU CLAIRE
MLS Listing ID 50313457
Sold Date 09/18/25
Style Raised Ranch
Bedrooms 4
Full Baths 3
Year Built 2022
Annual Tax Amount $6,967
Lot Size 0.380 Acres
Acres 0.38
Property Sub-Type Raised Ranch
Property Description
Better than new! This 4-bedroom, 3-bath walk-out ranch offers spacious living on two levels, with open-concept design. Two spacious bedrooms and living areas on each level. The main floor features a great room with vaulted ceiling, beautiful kitchen with island, and primary bedroom with ensuite and walk-in closet. Main floor laundry/mud room. In the lower level, you'll find a huge rec room with wet bar and family room for relaxing or entertaining. Enjoy the wooded backdrop from the backyard, main floor deck or lower level patio. Oversized, finished garage. A must-see property!
Location
State WI
County Eau Claire
Zoning Residential
Rooms
Family Room Lower
Basement 8'+ Ceiling, Full, Radon Mitigation System, Sump Pump, Walk Out/Outer Door, Finished, Poured Concrete
Kitchen Kitchen Island Main
Interior
Interior Features Cathedral/vaulted ceiling, Wet Bar
Heating Natural Gas
Cooling Central Air, Forced Air
Equipment Dishwasher, Disposal, Refrigerator, Microwave, Range/Oven
Exterior
Exterior Feature Vinyl
Parking Features Attached, 2 Car, 2 Car
Garage Spaces 2.0
Building
Sewer Municipal Water, Municipal Sewer
Architectural Style Raised Ranch
New Construction N
Schools
School District Eau Claire Area
Others
Special Listing Condition Arms Length
Read Less
Want to know what your home might be worth? Contact us for a FREE valuation!

Our team is ready to help you sell your home for the highest possible price ASAP
Copyright 2025 WIREX - All Rights Reserved






