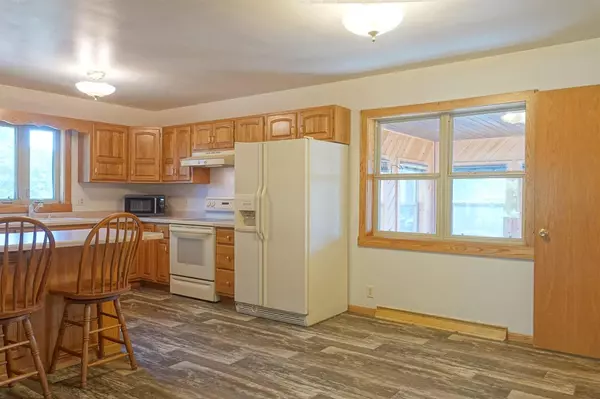Bought with BEN BLASEL
$179,000
$179,000
For more information regarding the value of a property, please contact us for a free consultation.
N1389 STATE HIGHWAY 13 Stetsonville, WI 54480
3 Beds
1 Bath
1,320 SqFt
Key Details
Sold Price $179,000
Property Type Single Family Home
Sub Type Ranch
Listing Status Sold
Purchase Type For Sale
Square Footage 1,320 sqft
Price per Sqft $135
Municipality LITTLE BLACK
MLS Listing ID 22503209
Sold Date 09/24/25
Style Ranch
Bedrooms 3
Full Baths 1
Year Built 1955
Annual Tax Amount $1,712
Tax Year 2024
Lot Size 0.500 Acres
Acres 0.5
Property Sub-Type Ranch
Property Description
Welcome to this well-maintained 3-bedroom, 1.5-bath ranch home nestled just outside of Stetsonville. Set on a 0.50 acre lot with mature trees, this home offers comfortable living and great storage throughout. Step inside to find a bright, functional kitchen with an abundance of oak cabinetry, a peninsula for extra prep space, and a cozy dining area. The living room features updated carpeting and a bold accent wall with a mounted beam-style mantel?ready for your entertainment setup. You?ll appreciate the thoughtful built-ins lining the hallway, offering exceptional storage options. The full bath and three main-level bedrooms are conveniently laid out for single-level living. Outside, enjoy the peaceful yard, a detached 2-car garage, and a long gravel driveway with plenty of parking. Whether you're looking to settle in or invest in a rental opportunity, this home checks all the boxes. Don't miss your chance to own this affordable, move-in ready home in a quiet setting!
Location
State WI
County Taylor
Zoning Residential
Rooms
Basement Full, Poured Concrete
Kitchen Main
Interior
Interior Features Carpet, Vinyl Floors
Heating Natural Gas
Cooling Central Air, Forced Air
Equipment Refrigerator, Range/Oven, Microwave, Washer, Dryer
Exterior
Exterior Feature Vinyl
Parking Features 2 Car, Detached
Garage Spaces 2.0
Roof Type Shingle
Building
Sewer Municipal Sewer, Well
Architectural Style Ranch
New Construction N
Schools
Elementary Schools Medford
Middle Schools Medford
High Schools Medford
School District Medford
Others
Acceptable Financing Arms Length Sale
Listing Terms Arms Length Sale
Special Listing Condition Arms Length
Read Less
Want to know what your home might be worth? Contact us for a FREE valuation!

Our team is ready to help you sell your home for the highest possible price ASAP
Copyright 2025 WIREX - All Rights Reserved






