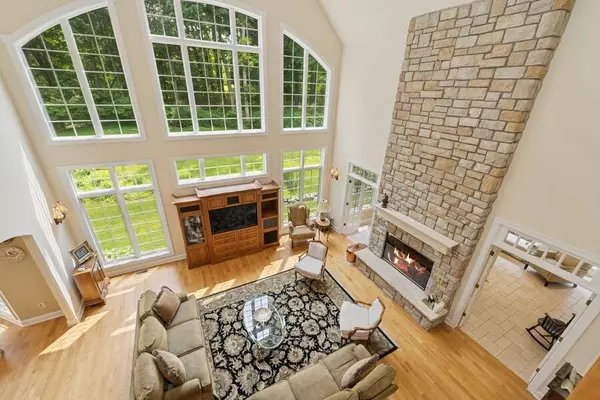Bought with Michael A Bentley
$1,790,000
$1,950,000
8.2%For more information regarding the value of a property, please contact us for a free consultation.
N1760 W Valley Park ROAD Lake Geneva, WI 53147
4 Beds
3.5 Baths
3,900 SqFt
Key Details
Sold Price $1,790,000
Property Type Single Family Home
Sub Type Other
Listing Status Sold
Purchase Type For Sale
Square Footage 3,900 sqft
Price per Sqft $458
Municipality LINN
Subdivision Valley Park Assoc
MLS Listing ID 1922239
Sold Date 09/19/25
Style Other
Bedrooms 4
Full Baths 3
Half Baths 2
HOA Fees $166/ann
Year Built 2002
Annual Tax Amount $9,435
Tax Year 2024
Lot Size 0.940 Acres
Acres 0.94
Property Sub-Type Other
Property Description
Exceptional opportunity to own beautiful home in one of the best lake associations on Geneva Lake, Valley Park. Wooded, private, secluded, low density plus lake rights. Recently improved lakefront, with Gazebo, boat slip pier and separate swim pier. Lovingly maintained original owner, custom home. With solid construction designed by local architect and builder. This 4 bedroom, 3 car garage home with soaring ceiling, 4-season room, beautiful kitchen, spacious great room and primary bedroom on main. Rare opportunity and exceptional value in today's market. There is potential for an assignment of a boat slip by the Association as of January 1, 2026.
Location
State WI
County Walworth
Zoning Residential
Lake Name Geneva Lake
Rooms
Basement Full, Full Size Windows, Poured Concrete, Radon Mitigation System, Sump Pump, Exposed
Kitchen Main
Interior
Interior Features Water Softener, High Speed Internet, Security System, Simulated Wood Floors, Cathedral/vaulted ceiling, Walk-in closet(s), Wet Bar, Wood Floors
Heating Natural Gas
Cooling Central Air, Forced Air, Zoned Heating
Equipment Cooktop, Dishwasher, Disposal, Dryer, Freezer, Microwave, Other, Oven, Refrigerator, Washer
Exterior
Exterior Feature Aluminum, Stone, Brick/Stone, Wood
Parking Features Opener Included, Attached, 3 Car
Garage Spaces 3.0
Waterfront Description Deeded Water Access,Water Access/Rights,Lake,Pier
Building
Lot Description Wooded
Sewer Private Septic System, Mound System, Well
Architectural Style Other
New Construction N
Schools
Elementary Schools Reek
High Schools Big Foot
School District Linn J6
Read Less
Want to know what your home might be worth? Contact us for a FREE valuation!

Our team is ready to help you sell your home for the highest possible price ASAP
Copyright 2025 WIREX - All Rights Reserved






