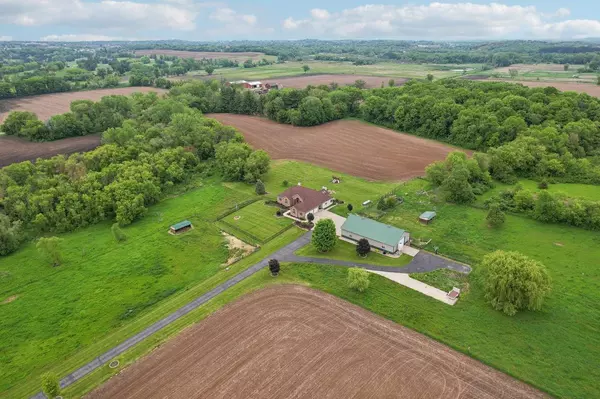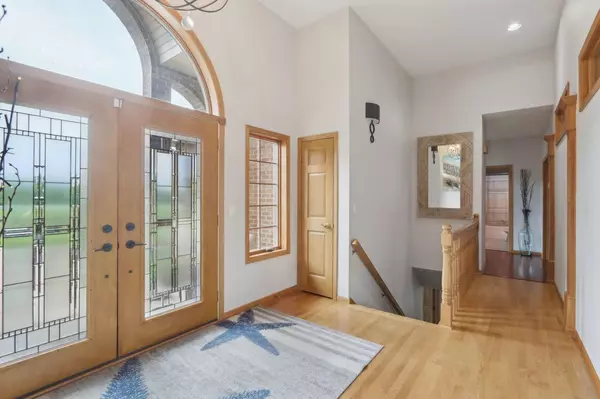Bought with Ashley Jacobs
$1,800,000
$1,950,000
7.7%For more information regarding the value of a property, please contact us for a free consultation.
4040 Vilas Hope Road Cottage Grove, WI 53527
5 Beds
3.5 Baths
4,920 SqFt
Key Details
Sold Price $1,800,000
Property Type Single Family Home
Sub Type Ranch
Listing Status Sold
Purchase Type For Sale
Square Footage 4,920 sqft
Price per Sqft $365
Municipality COTTAGE GROVE
MLS Listing ID 2000568
Sold Date 09/15/25
Style Ranch
Bedrooms 5
Full Baths 3
Half Baths 1
Year Built 2003
Annual Tax Amount $15,657
Tax Year 2024
Lot Size 37.550 Acres
Acres 37.55
Property Sub-Type Ranch
Property Description
Excellent Cottage Grove location just past golf course w/easy access to Milwaukee & Chicago! STUNNING 4920 sqft 5 bdrm estate on 37+ acres w/elite 42'x72' Cleary building w/elec, concrete flr & horse paddocks! This upscale building can be used for multiple purposes- even classic car storage-it's immaculate! 4 fenced pastures- horse pasture has an automatic water dispenser! Seller raised beef cattle here! 8x10 chicken coop & fenced goat pen. Door Creek flows through the property-perfect for the hunter! The enchanting home features a granite kitchen, gorgeous dining & Great rm w/a wall of windows! Master has 2 way fireplace, private sitting rm, & Luxurious bath! Entertain in the spectacular walkout LL 38x20 fmly rm w/wet bar & new LVP flrg! New roof, skylights. carpet & water heater 2025!
Location
State WI
County Dane
Zoning A-2
Rooms
Family Room Main
Basement Full, Exposed, Full Size Windows, Walk Out/Outer Door, Finished, Sump Pump, 8'+ Ceiling, Poured Concrete
Kitchen Breakfast Bar, Pantry, Kitchen Island Main
Interior
Interior Features Wood or Sim.Wood Floors, Walk-in closet(s), Great Room, Cathedral/vaulted ceiling, Skylight(s), Water Softener, Wet Bar, Cable/Satellite Available, High Speed Internet
Heating Lp Gas
Cooling Forced Air, Central Air, Air Cleaner
Equipment Range/Oven, Refrigerator, Dishwasher, Microwave, Disposal, Washer, Dryer
Exterior
Exterior Feature Vinyl, Brick
Parking Features 3 Car, Attached, Detached, Heated, Opener Included, Basement Access, 4 Car, Garage Door Over 8 Feet, Garage Stall Over 26 Feet Deep
Garage Spaces 3.0
Waterfront Description Stream/Creek
Building
Lot Description Wooded, Horse Allowed
Sewer Well, Private Septic System
Architectural Style Ranch
New Construction N
Schools
Elementary Schools Cottage Grove
High Schools Monona Grove
School District Monona Grove
Others
Special Listing Condition Arms Length
Read Less
Want to know what your home might be worth? Contact us for a FREE valuation!

Our team is ready to help you sell your home for the highest possible price ASAP
Copyright 2025 WIREX - All Rights Reserved






