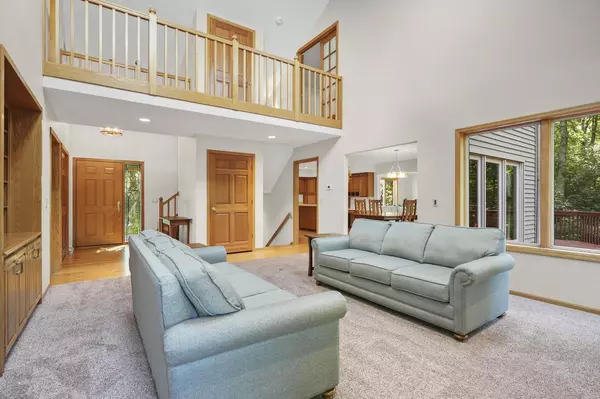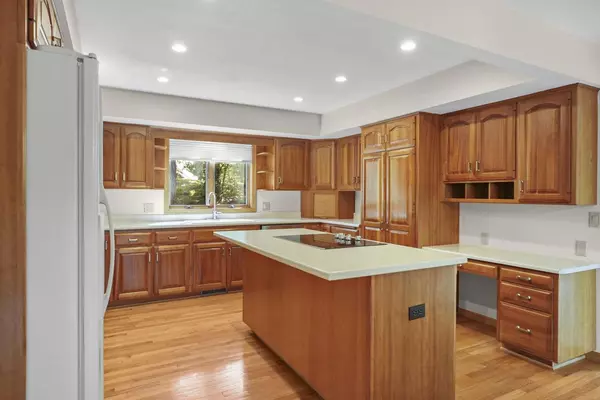Bought with Sommer Von Behren
$630,000
$645,000
2.3%For more information regarding the value of a property, please contact us for a free consultation.
S7667 High Point Drive Merrimac, WI 53561
4 Beds
2.5 Baths
3,100 SqFt
Key Details
Sold Price $630,000
Property Type Single Family Home
Sub Type Contemporary
Listing Status Sold
Purchase Type For Sale
Square Footage 3,100 sqft
Price per Sqft $203
Municipality MERRIMAC
Subdivision Eagle Point
MLS Listing ID 2004235
Sold Date 09/15/25
Style Contemporary
Bedrooms 4
Full Baths 2
Half Baths 1
HOA Fees $68/ann
Year Built 1993
Annual Tax Amount $6,021
Tax Year 2024
Lot Size 0.500 Acres
Acres 0.5
Property Sub-Type Contemporary
Property Description
Welcoming 4-bedroom, 3-bathroom home situated on a tranquil 1/2 acre wooded lot in a quiet cul-de-sac. This well-designed residence features an open floor plan w/spacious living room, vaulted ceilings, large windows, and a stunning stone gas fireplace. The modern kitchen seamlessly connects to the dining area & a bright sunroom. Benefit from main-level laundry & spacious wrap-around deck overlooking a picturesque backyard w/a firepit. Upstairs, find an open balcony, a roomy primary suite, & second bedroom w/built-in bookshelves & storage. The walkout lower level includes two additional bedrooms, full bathroom, & cozy family room w/wood-burning fireplace. Enjoy the advantages of an upscale Lake Wisconsin community, offering lake access, a private lakefront park, and an available pier slip.
Location
State WI
County Sauk
Zoning Res
Lake Name Wisconsin
Rooms
Basement Full, Exposed, Full Size Windows, Walk Out/Outer Door, Finished, Poured Concrete
Kitchen Main
Interior
Interior Features Wood or Sim.Wood Floors, Walk-in closet(s), Cathedral/vaulted ceiling, Skylight(s), Water Softener, Cable/Satellite Available
Heating Natural Gas
Cooling Forced Air, Central Air
Equipment Range/Oven, Refrigerator, Dishwasher, Microwave, Disposal, Washer, Dryer
Exterior
Exterior Feature Vinyl
Parking Features 2 Car, Attached, Opener Included
Garage Spaces 2.0
Waterfront Description Deeded Access-No Frontage,Deeded Water Access,Lake,Water Ski Lake
Building
Sewer Shared Well, Private Septic System
Architectural Style Contemporary
New Construction N
Schools
Elementary Schools Call School District
Middle Schools Sauk Prairie
High Schools Sauk Prairie
School District Sauk Prairie
Others
Special Listing Condition Arms Length
Read Less
Want to know what your home might be worth? Contact us for a FREE valuation!

Our team is ready to help you sell your home for the highest possible price ASAP
Copyright 2025 WIREX - All Rights Reserved






