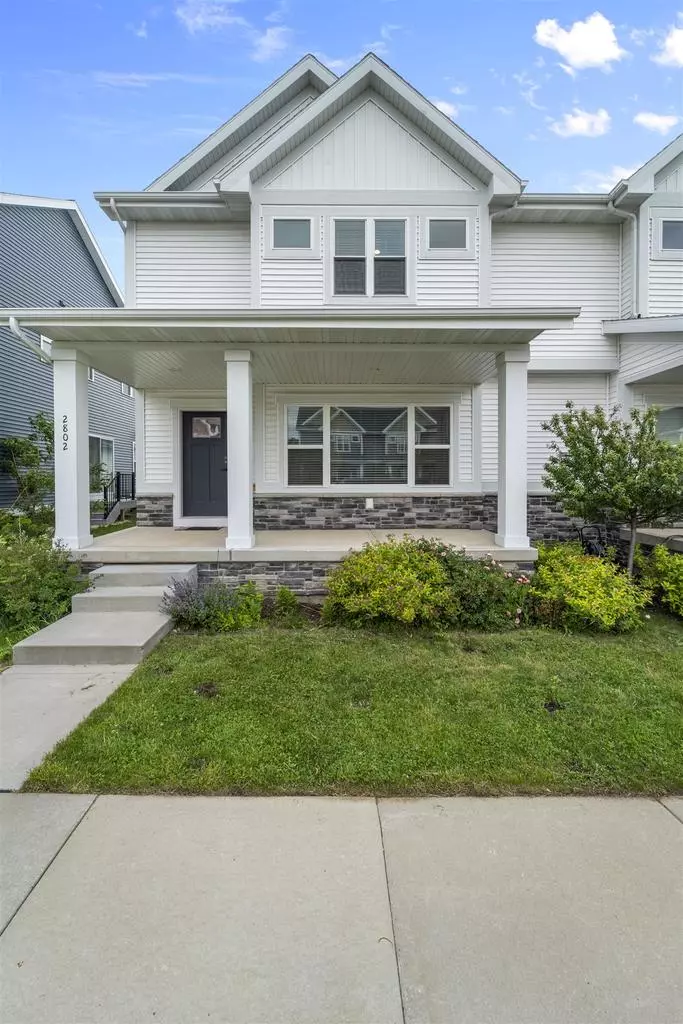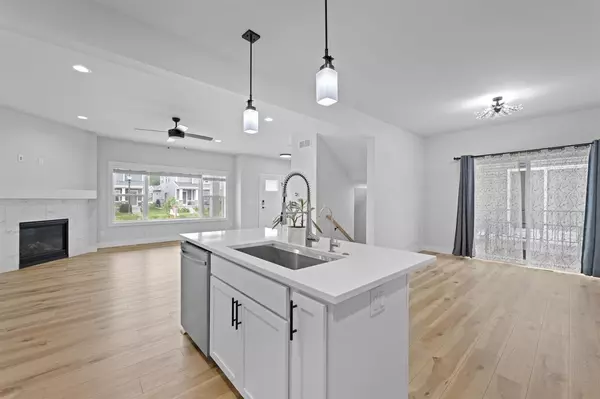Bought with Home Team4u
$427,500
$435,000
1.7%For more information regarding the value of a property, please contact us for a free consultation.
2802 Frisee Drive Fitchburg, WI 53711
3 Beds
2.5 Baths
1,740 SqFt
Key Details
Sold Price $427,500
Property Type Single Family Home
Sub Type Contemporary
Listing Status Sold
Purchase Type For Sale
Square Footage 1,740 sqft
Price per Sqft $245
Municipality FITCHBURG
Subdivision Terravessa
MLS Listing ID 2001890
Sold Date 09/12/25
Style Contemporary
Bedrooms 3
Full Baths 2
Half Baths 1
Year Built 2021
Annual Tax Amount $7,235
Tax Year 2023
Lot Size 3,484 Sqft
Acres 0.08
Property Sub-Type Contemporary
Property Description
Offer-bump. Thoughtfully crafted by Alterra Design, this modern home blends style, comfort, and function. This West facing, open concept home is filled with natural light thanks to expansive windows. The stunning kitchen boasts a generous quartz island, stainless steel appliances, backsplash, gas range w/ hood, and walk-in pantry. Upstairs you'll find three spacious bedrooms, a convenient second-floor laundry, and a serene primary suite complete with a walk-in closet with custom closet systems. The oversized two-car garage offers ample storage. Ideally located just steps from Forest Edge, Wisconsin?s first net-zero energy elementary school, and a nearby daycare center. Embrace a forward-thinking community focused on sustainability, accessibility, and connection to open spaces and culture.
Location
State WI
County Dane
Zoning T4
Rooms
Basement Partial, Sump Pump
Kitchen Pantry, Kitchen Island Main
Interior
Interior Features Wood or Sim.Wood Floors, Walk-in closet(s), Great Room, Water Softener, Cable/Satellite Available
Heating Natural Gas
Cooling Forced Air, Central Air
Equipment Range/Oven, Refrigerator, Dishwasher, Microwave, Disposal, Washer, Dryer
Exterior
Exterior Feature Vinyl, Stone
Parking Features 2 Car, Attached, Opener Included
Garage Spaces 2.0
Building
Lot Description Sidewalks
Sewer Municipal Water, Municipal Sewer
Architectural Style Contemporary
New Construction N
Schools
Elementary Schools Forest Edge
Middle Schools Oregon
High Schools Oregon
School District Oregon
Others
Special Listing Condition Arms Length
Read Less
Want to know what your home might be worth? Contact us for a FREE valuation!

Our team is ready to help you sell your home for the highest possible price ASAP
Copyright 2025 WIREX - All Rights Reserved






