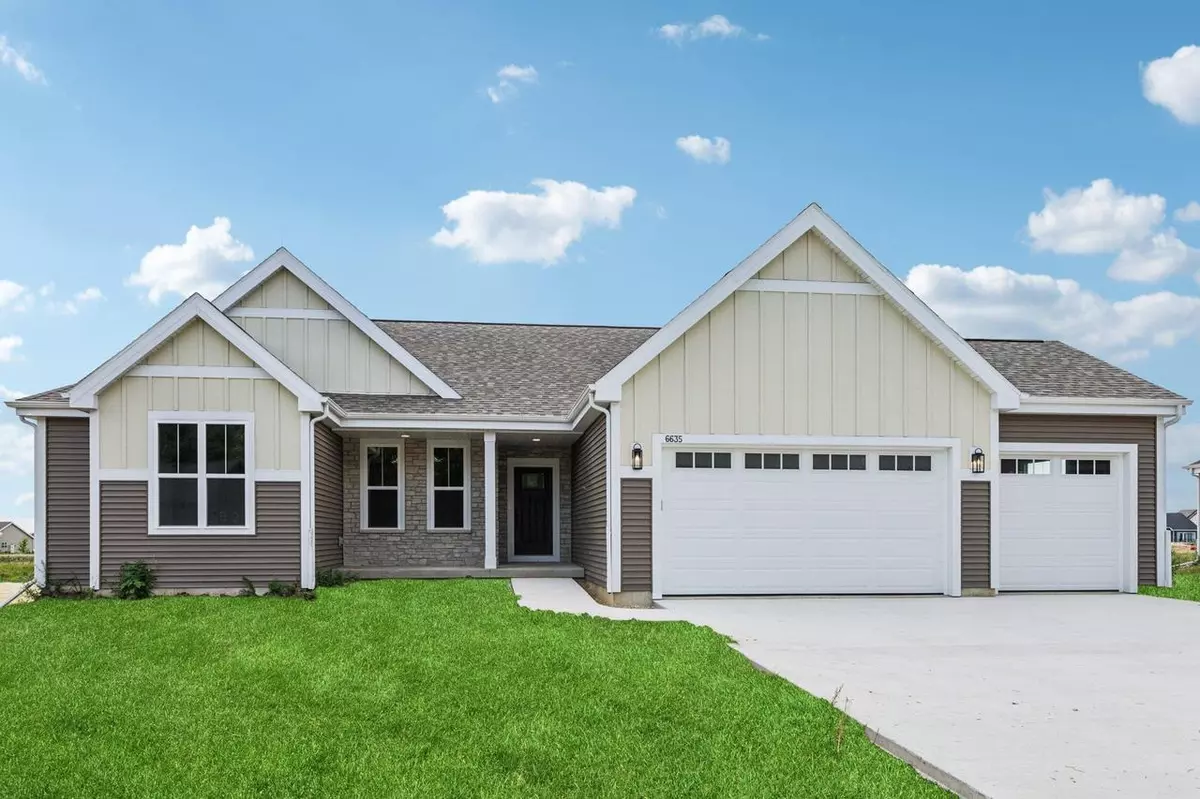Bought with Danielle Foss
$589,763
$599,900
1.7%For more information regarding the value of a property, please contact us for a free consultation.
6635 Royal View Drive Deforest, WI 53532
3 Beds
2.5 Baths
1,972 SqFt
Key Details
Sold Price $589,763
Property Type Single Family Home
Sub Type Ranch,Prairie/Craftsman
Listing Status Sold
Purchase Type For Sale
Square Footage 1,972 sqft
Price per Sqft $299
Municipality WINDSOR
Subdivision Bear Tree Farms
MLS Listing ID 1992289
Sold Date 09/11/25
Style Ranch,Prairie/Craftsman
Bedrooms 3
Full Baths 2
Half Baths 1
HOA Fees $8/ann
Year Built 2025
Annual Tax Amount $14
Tax Year 2024
Lot Size 0.360 Acres
Acres 0.36
Property Sub-Type Ranch,Prairie/Craftsman
Property Description
Healthy, Energy-Efficient, NEW CONSTRUCTION, Built for the way YOU live! Move in ready, The Holly home plan opens to a spacious and welcoming front foyer, a flex space with french doors at the front of the home is perfect for a den or office. The open-concept living space is well-defined with a large open kitchen, dinette, and great room with vaulted ceiling and electric fireplace. The spacious primary bedroom offers a large walk in closet and en suite bath with tile shower. Relax on the outdoor deck off the dinette after a long day. Find plenty of room and storage in the 3 car garage. Endless possibilities for a future finished basement. Located in Bear Tree Farms, a community with plentiful amenities such as park, splash pad, pickleball courts, trails and more!
Location
State WI
County Dane
Zoning G1
Rooms
Basement Full, Sump Pump, 8'+ Ceiling, Radon Mitigation System, Poured Concrete
Kitchen Breakfast Bar, Pantry, Kitchen Island Main
Interior
Interior Features Walk-in closet(s), Great Room, Cathedral/vaulted ceiling, Water Softener, Cable/Satellite Available, High Speed Internet, Some Smart Home Features
Heating Natural Gas
Cooling Forced Air, Central Air, Whole House Fan, Zoned Heating, Air exchanger
Equipment Range/Oven, Refrigerator, Dishwasher, Microwave, Disposal
Exterior
Exterior Feature Vinyl, Stone
Parking Features 3 Car, Attached, Opener Included, Garage Door Over 8 Feet
Garage Spaces 3.0
Utilities Available High Speed Internet Available
Building
Sewer Municipal Water, Municipal Sewer
Architectural Style Ranch, Prairie/Craftsman
New Construction Y
Schools
Elementary Schools Windsor
Middle Schools Deforest
High Schools Deforest
School District Deforest
Others
Special Listing Condition Arms Length
Read Less
Want to know what your home might be worth? Contact us for a FREE valuation!

Our team is ready to help you sell your home for the highest possible price ASAP
Copyright 2025 WIREX - All Rights Reserved






