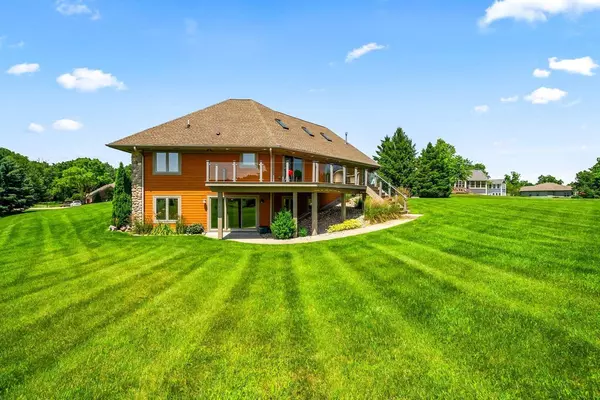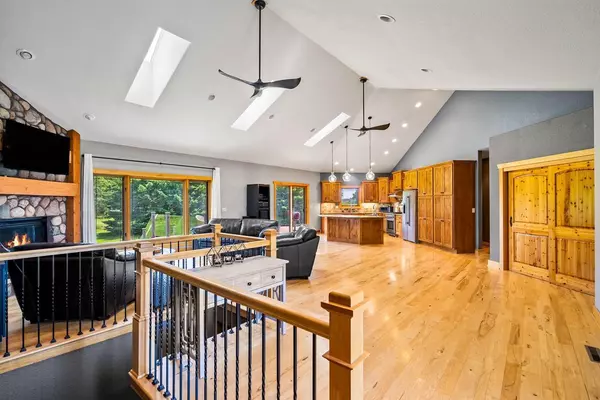Bought with Robert F Hanon
$805,000
$799,900
0.6%For more information regarding the value of a property, please contact us for a free consultation.
229 Cypress POINT North Prairie, WI 53153
4 Beds
3 Baths
3,527 SqFt
Key Details
Sold Price $805,000
Property Type Single Family Home
Sub Type Ranch
Listing Status Sold
Purchase Type For Sale
Square Footage 3,527 sqft
Price per Sqft $228
Municipality NORTH PRAIRIE
Subdivision The Broadlands
MLS Listing ID 1926855
Sold Date 09/05/25
Style Ranch
Bedrooms 4
Full Baths 3
Year Built 2007
Annual Tax Amount $5,955
Tax Year 2024
Lot Size 1.050 Acres
Acres 1.05
Property Sub-Type Ranch
Property Description
Experience luxury golf course living at The Broadlands in this custom ranch by Ruebl Builders. Updated 4 bed, 3 bath home features an open concept design with abundant natural light, hickory hardwood floors, and a spacious great room with vaulted ceilings & striking River Rock gas fireplace. The updated kitchen includes new Forno appliances, knotty alder cabinetry, & opens to an expansive deck with clear glass railing overlooking the golf course. The primary suite boasts its own fireplace, walk-in closet, & spa-like bath with a slate shower, multiple shower heads & heated floors. Enjoy a generous 1st floor laundry, & a finished walkout LL with full-size windows, heated floors, wet bar, beverage center, 4th bed, full bath, & theater room w/built in speakers. Your house dream, come true!
Location
State WI
County Waukesha
Zoning Residential
Rooms
Family Room Lower
Basement 8'+ Ceiling, Full, Full Size Windows, Partially Finished, Poured Concrete, Radon Mitigation System, Sump Pump, Walk Out/Outer Door
Kitchen Kitchen Island Main
Interior
Interior Features Water Softener, Cable/Satellite Available, High Speed Internet, Pantry, Cathedral/vaulted ceiling, Walk-in closet(s), Wet Bar, Wood Floors
Heating Natural Gas
Cooling Central Air, Forced Air, In-floor, Radiant
Equipment Dishwasher, Disposal, Oven, Range, Refrigerator
Exterior
Exterior Feature Fiber Cement, Stone, Brick/Stone
Parking Features Opener Included, Attached, 3 Car
Garage Spaces 3.0
Building
Sewer Municipal Water, Private Septic System
Architectural Style Ranch
New Construction N
Schools
Middle Schools Park View
High Schools Mukwonago
School District Mukwonago
Read Less
Want to know what your home might be worth? Contact us for a FREE valuation!

Our team is ready to help you sell your home for the highest possible price ASAP
Copyright 2025 WIREX - All Rights Reserved






