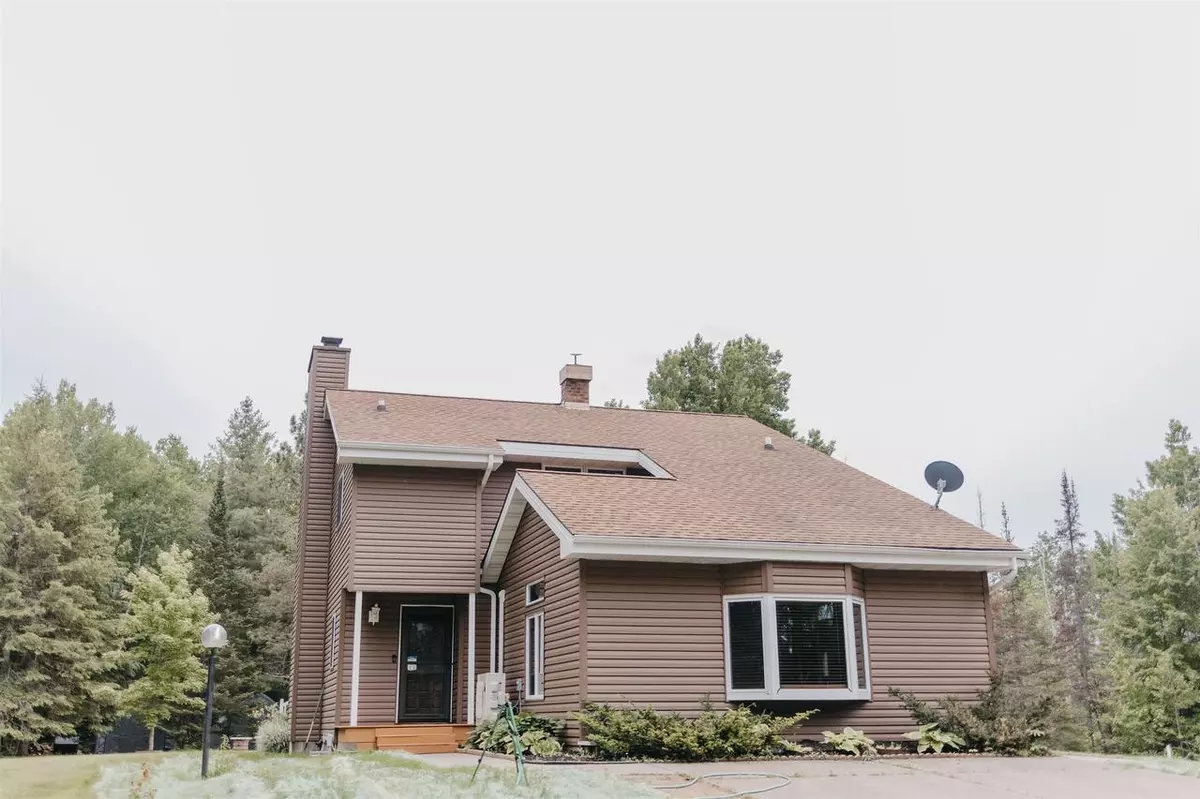Bought with Jeanne Tondryk
$410,000
$410,000
For more information regarding the value of a property, please contact us for a free consultation.
4182 E Keith Rd Superior, WI 54880
3 Beds
2 Baths
2,079 SqFt
Key Details
Sold Price $410,000
Property Type Single Family Home
Sub Type Contemporary
Listing Status Sold
Purchase Type For Sale
Square Footage 2,079 sqft
Price per Sqft $197
Municipality SUPERIOR
MLS Listing ID 6120124
Sold Date 09/04/25
Style Contemporary
Bedrooms 3
Full Baths 1
Half Baths 1
Year Built 1978
Annual Tax Amount $3,177
Tax Year 2024
Lot Size 12.800 Acres
Acres 12.8
Property Sub-Type Contemporary
Property Description
Your Perfect Close Country Escape! Tucked back on a private driveway and nestled on 12.8 secluded acres, this move-in-ready 3-bedroom, 2-bathroom home offers the peace and privacy you've been searching for?just minutes from Four Corners Elementary and only about 15 minutes to Superior. Step inside and fall in love with the beautifully updated main floor featuring a stunning rustic hickory kitchen with soft-close cabinetry and brand-new stainless-steel appliances. The formal living and dining area is warmed by a wood-burning fireplace and illuminated by dual Pella patio doors that lead to a massive 24x24 composite deck?perfect for entertaining or enjoying peaceful summer evenings. A spacious family room with a walkout, plus a convenient half-bath, complete the main level. Upstairs, you?ll find three generously sized bedrooms with gorgeous flooring and a large full bath boasting a jetted tub and walk-in shower. The clean, dry basement offers excellent flex space for a home office, workout zone, or rec area. You'll stay comfortable year-round with central air, a mini-split system, and the convenience of Starlink internet?ideal for remote work. Outside, enjoy a beautifully landscaped yard with paver paths, a firepit area, a 3-stall garage, and a cozy sauna building for year-round relaxation. Major updates include newer roofs on the home, garage, and sauna (2019), mini-split (2023), Pella windows (most replaced in 2013), updated siding (2014), and a newer furnace (2013). This is the ideal blend of country living with close-to-town convenience. If you?re looking for space, style, and serenity, this is the one?schedule your private showing today before it's GONE!
Location
State WI
County Douglas
Rooms
Kitchen Main
Exterior
Parking Features 3 Car
Garage Spaces 3.0
Waterfront Description None
Building
Lot Description High, Level
Story 1 - 2
Architectural Style Contemporary
New Construction N
Schools
School District Superior
Read Less
Want to know what your home might be worth? Contact us for a FREE valuation!

Our team is ready to help you sell your home for the highest possible price ASAP
Copyright 2025 WIREX - All Rights Reserved


