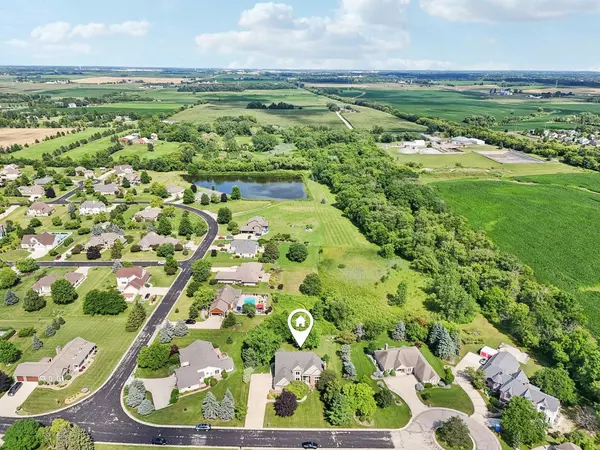Bought with Emily P Walczak
$610,000
$624,900
2.4%For more information regarding the value of a property, please contact us for a free consultation.
535 Maurice DRIVE Union Grove, WI 53182
5 Beds
3 Baths
2,910 SqFt
Key Details
Sold Price $610,000
Property Type Single Family Home
Sub Type Cape Cod,Colonial,Contemporary,Prairie/Craftsman
Listing Status Sold
Purchase Type For Sale
Square Footage 2,910 sqft
Price per Sqft $209
Municipality UNION GROVE
Subdivision Fox Creek Crossing
MLS Listing ID 1927426
Sold Date 09/02/25
Style Cape Cod,Colonial,Contemporary,Prairie/Craftsman
Bedrooms 5
Full Baths 3
Year Built 1996
Annual Tax Amount $6,864
Tax Year 2024
Lot Size 0.520 Acres
Acres 0.52
Property Sub-Type Cape Cod,Colonial,Contemporary,Prairie/Craftsman
Property Description
Future peace of mind w/brand new roof & newer windows & LP Smartside siding!!! Custom colonial w/5 bedrooms, 3 full baths on a dead end street w/serene backyard setting! The kitchen area is open & airy with an abundance of natural light from the large south & east facing windows, birch floors, granite counters & plenty of storage. Enjoy an expansive living/family room area w/17 ft tall ceilings, wall of windows & impressive floor to ceiling fireplace. Main floor also has a flex room = could be a 5th bedroom adjacent to full bathroom or a great den/office/craft room area w/oversized closet. Upper level has 4 bedrooms including a spacious primary w/vaulted ceilings, huge walk in closet & bathroom w/double sinks, separate shower & tub. Lower level w/finished rec room + large storage areas.
Location
State WI
County Racine
Zoning Residential
Rooms
Family Room Main
Basement 8'+ Ceiling, Block, Finished, Full, Partially Finished, Poured Concrete, Sump Pump
Kitchen Main
Interior
Interior Features Water Softener, Cable/Satellite Available, Central Vacuum, High Speed Internet, Pantry, Security System, Simulated Wood Floors, Skylight(s), Cathedral/vaulted ceiling, Walk-in closet(s), Wood Floors
Heating Natural Gas
Cooling Central Air, Forced Air, Zoned Heating
Equipment Dishwasher, Dryer, Microwave, Other, Oven, Range, Refrigerator, Washer
Exterior
Exterior Feature Brick, Brick/Stone, Aluminum Trim, Other
Parking Features Opener Included, Attached, 3 Car
Garage Spaces 3.5
Building
Sewer Municipal Sewer, Municipal Water
Architectural Style Cape Cod, Colonial, Contemporary, Prairie/Craftsman
New Construction N
Schools
Elementary Schools Union Grove
High Schools Union Grove
School District Union Grove Uhs
Read Less
Want to know what your home might be worth? Contact us for a FREE valuation!

Our team is ready to help you sell your home for the highest possible price ASAP
Copyright 2025 WIREX - All Rights Reserved






