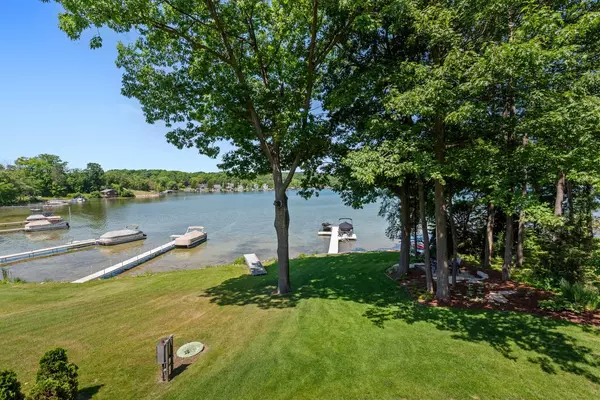Bought with Gail M Krajewski
$1,660,000
$1,650,000
0.6%For more information regarding the value of a property, please contact us for a free consultation.
5303 N Road 2A West Bend, WI 53095
4 Beds
3 Baths
2,854 SqFt
Key Details
Sold Price $1,660,000
Property Type Single Family Home
Sub Type Ranch
Listing Status Sold
Purchase Type For Sale
Square Footage 2,854 sqft
Price per Sqft $581
Municipality WEST BEND
MLS Listing ID 1925079
Sold Date 08/29/25
Style Ranch
Bedrooms 4
Full Baths 3
Year Built 2020
Annual Tax Amount $9,338
Tax Year 2024
Lot Size 0.630 Acres
Acres 0.63
Property Sub-Type Ranch
Property Description
When lake property knocks, answer the door! You won't regret it. 50 ft of hard bottom sand with pier & boat lift. Lot features a gradual slope to the water. This outstanding 5 year old stunner will blow you away. Attention to every detail will make your lake living devine! As you enter, your eyes will be fixed on the sun filled lake. Three of four BR's enjoy lake views as well. Highlights: gorgeous new LVP flooring, granite tops, Amish built cabinetry, lofted first floor ceiling, wall of windows with mesmerizing lake views, kohler fixtures, 2 fireplaces, Anderson tinted windows, duel zone heating/cooling, kitchen & family room wet bars, master bath steam shower option, composite deck plus 2 patios, firepit, 2.5 car attached & 2.5 detached. Don't just dream of lake living, MAKE IT HAPPEN!
Location
State WI
County Washington
Zoning Residential
Lake Name Silver Lake
Rooms
Family Room Lower
Basement 8'+ Ceiling, Block, Finished, Full, Full Size Windows, Walk Out/Outer Door, Exposed
Kitchen Kitchen Island Main
Interior
Interior Features Water Softener, High Speed Internet, Pantry, Security System, Simulated Wood Floors, Cathedral/vaulted ceiling, Walk-in closet(s), Wet Bar
Heating Natural Gas
Cooling Central Air, Forced Air, Zoned Heating
Equipment Cooktop, Dishwasher, Disposal, Dryer, Microwave, Other, Oven, Range, Refrigerator, Washer
Exterior
Exterior Feature Fiber Cement, Stone, Brick/Stone
Parking Features Opener Included, Attached, 4 Car
Garage Spaces 4.5
Waterfront Description Waterfrontage on Lot,Lake,Pier,1-50 feet,View of Water
Building
Sewer Municipal Sewer, Well
Architectural Style Ranch
New Construction N
Schools
Middle Schools Badger
School District West Bend
Read Less
Want to know what your home might be worth? Contact us for a FREE valuation!

Our team is ready to help you sell your home for the highest possible price ASAP
Copyright 2025 WIREX - All Rights Reserved





