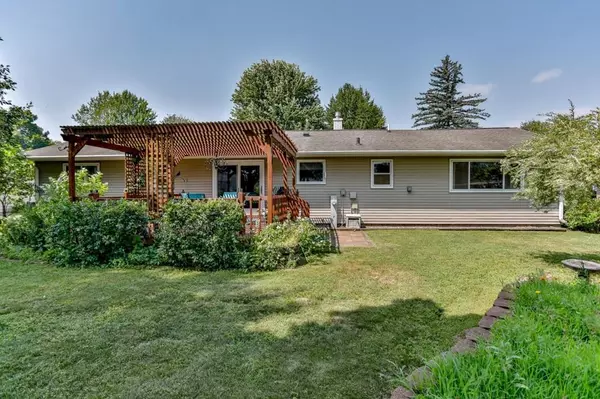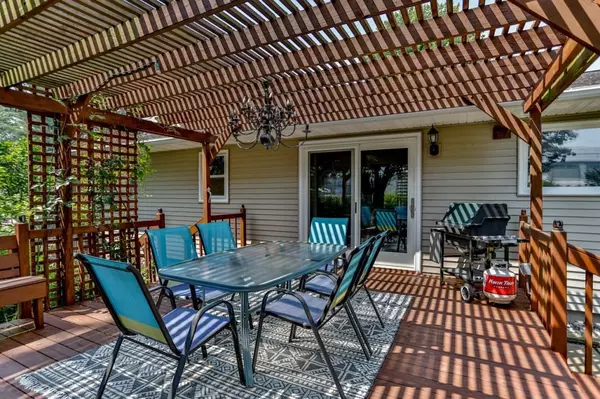Bought with PAMELA WAGNER
$310,000
$299,900
3.4%For more information regarding the value of a property, please contact us for a free consultation.
6403 ALTA VERDE STREET Weston, WI 54476
3 Beds
2 Baths
2,141 SqFt
Key Details
Sold Price $310,000
Property Type Single Family Home
Sub Type Ranch
Listing Status Sold
Purchase Type For Sale
Square Footage 2,141 sqft
Price per Sqft $144
Municipality WESTON
MLS Listing ID 22503579
Sold Date 08/29/25
Style Ranch
Bedrooms 3
Full Baths 1
Half Baths 1
Year Built 1967
Annual Tax Amount $3,887
Tax Year 2024
Lot Size 0.420 Acres
Acres 0.42
Property Sub-Type Ranch
Property Description
This well-appointed ranch home in Weston offers 2,100+ sq. ft. of living space spread across two floors. Prime location on a quiet road that backs up to the Greenheck Turner Community Center and is walking distance from D.C. Everest High School and Junior High, Kennedy Park and Weston Aquatic Center. The home boasts 3 bedrooms (4th bonus room / den) and 1.5 baths, with a large 2-car garage (rafter storage above). Great curb appeal with beautiful landscaping - a wide variety of perennials, private back deck with pergola, and included storage shed. The interior showcases a blend of modern amenities and traditional charm. The kitchen features wooden cabinetry, laminate countertops, a tiled backsplash, and included stainless steel appliances. The adjacent dining area offers direct access to an inviting outdoor space through sliding glass doors. The living room offers great natural light from large windows and boasts hardwood flooring with a beautiful built-in. Main level den off of the service entrance with versatile uses (new carpeting 2025).,Half bath and main level compact laundry area. The three bedrooms are nicely sized (one with new carpeting in 2025) and a spacious full bath with oversized vanity, shower surround, and large linen closet positioned nearby. The lower level offers a large rec room with fireplace, ample closet capacity and storage space in the utility area. Lower level washer and dryer - both sets are included, plus a nice workbench area which is included as well. Already equipped with a radon mitigation system (2023 / 2024), and updated water heater (2023 / 2024). Per the previous owner the forced air furnace and central A/C (2012) and roof shingles (2010). Overall, the home's layout and amenities make it an ideal setting - schedule your showing today! Seller holds a active real estate license in the state of Wisconsin.
Location
State WI
County Marathon
Zoning Residential
Rooms
Family Room Lower
Basement Partially Finished, Radon Mitigation System, Block
Kitchen Main
Interior
Interior Features Carpet, Tile Floors, Wood Floors, Ceiling Fan(s), Smoke Detector(s), High Speed Internet
Heating Natural Gas
Cooling Central Air, Forced Air
Equipment Refrigerator, Range/Oven, Dishwasher, Microwave, Disposal, Washer, Dryer
Exterior
Exterior Feature Vinyl, Stone
Parking Features 2 Car, Attached, Opener Included
Garage Spaces 2.0
Roof Type Shingle
Building
Sewer Municipal Sewer, Municipal Water
Architectural Style Ranch
New Construction N
Schools
Middle Schools D C Everest
High Schools D C Everest
School District D C Everest
Others
Acceptable Financing Arms Length Sale
Listing Terms Arms Length Sale
Special Listing Condition Arms Length
Read Less
Want to know what your home might be worth? Contact us for a FREE valuation!

Our team is ready to help you sell your home for the highest possible price ASAP
Copyright 2025 WIREX - All Rights Reserved





