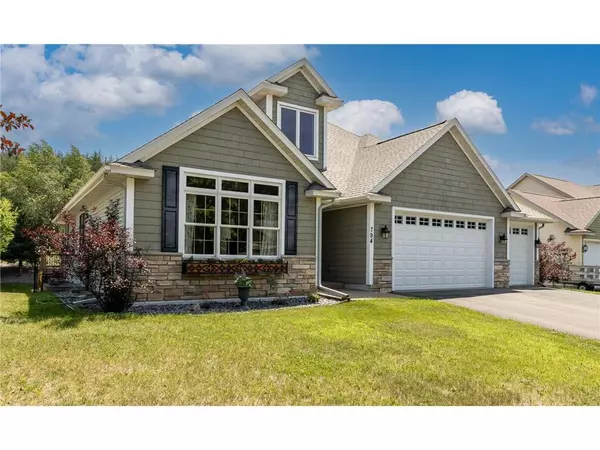Bought with Brian S Carlson
$535,000
$550,000
2.7%For more information regarding the value of a property, please contact us for a free consultation.
794 Glenmeadow Street River Falls, WI 54022
5 Beds
3 Baths
3,628 SqFt
Key Details
Sold Price $535,000
Property Type Single Family Home
Listing Status Sold
Purchase Type For Sale
Square Footage 3,628 sqft
Price per Sqft $147
Municipality RIVER FALLS
Subdivision Royal Oaks/Rivers Falls
MLS Listing ID 6754541
Sold Date 08/28/25
Bedrooms 5
Full Baths 3
Year Built 2005
Annual Tax Amount $7,391
Tax Year 2024
Lot Size 10,125 Sqft
Acres 0.2324
Property Description
DESIGNED FOR YOU! Main level living at its finest?this spacious 1-story home features an open floorplan with vaulted ceilings, quartz countertops, center island, and rich maple woodwork. The thoughtful layout offers a private primary suite on one side of the home and 2 additional bedrooms on the other, ideal for privacy or guests. The finished lower level includes 2 additional bedrooms, a den, and a huge family room with fireplace, wet bar, and space for games or multiple seating areas. Enjoy the oversized 3-car garage with brand-new 8ft doors, plus a new roof for peace of mind. The fully fenced yard backs to green space and a walking path and includes a sprinkler system. All in a desirable neighborhood near the highway, town, and scenic countryside. DON'T MISS THIS ONE ? schedule your showing today!
Location
State WI
County Saint Croix
Zoning Residential-Single
Rooms
Family Room Lower
Basement Daylight Window, Full Size Windows, Finished, Full, Poured Concrete, Sump Pump
Kitchen Eat-In Kitchen, Kitchen Island Main
Interior
Interior Features Ceiling Fan(s), Walk-in closet(s), Wood trim, Cathedral/vaulted ceiling, Wet Bar
Heating Natural Gas
Cooling Central Air, Air Exchange System, Forced Air
Equipment Dishwasher, Dryer, Microwave, Range, Refrigerator, Washer
Exterior
Exterior Feature Brick/Stone, Vinyl, Wood
Parking Features Attached, Opener Included
Garage Spaces 3.0
Utilities Available Cable
Roof Type Other,Shingle
Building
Lot Description Fence
Sewer Municipal Water, Municipal Sewer
New Construction N
Schools
School District River Falls
Others
Acceptable Financing Other
Listing Terms Other
Read Less
Want to know what your home might be worth? Contact us for a FREE valuation!

Our team is ready to help you sell your home for the highest possible price ASAP
Copyright 2025 WIREX - All Rights Reserved





