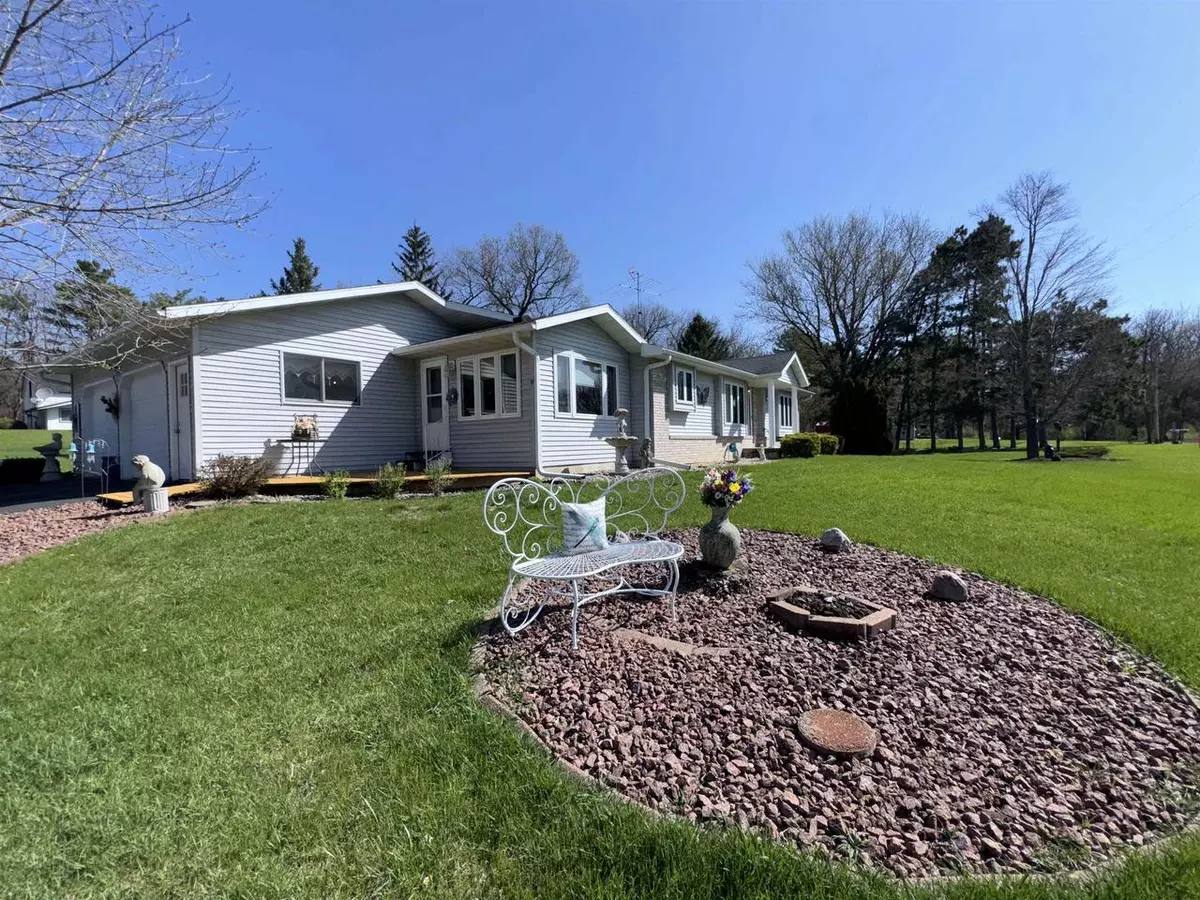Bought with Jerry Beranek
$330,000
$339,900
2.9%For more information regarding the value of a property, please contact us for a free consultation.
34103 Putnam Street Muscoda, WI 53573
2 Beds
2.5 Baths
1,440 SqFt
Key Details
Sold Price $330,000
Property Type Single Family Home
Sub Type Ranch
Listing Status Sold
Purchase Type For Sale
Square Footage 1,440 sqft
Price per Sqft $229
Municipality ORION
MLS Listing ID 1998504
Sold Date 08/27/25
Style Ranch
Bedrooms 2
Full Baths 2
Half Baths 1
Year Built 1993
Annual Tax Amount $2,558
Tax Year 2024
Lot Size 0.600 Acres
Acres 0.6
Property Sub-Type Ranch
Property Description
NEW WELL COMING SOON! Seller has signed the contracts with the driller and the pump installation contractors. Very nice, well maintained 2-bedroom, 2 1/2-bathroom home in quite subdivision on large (.60-acre lot). Has both a 2-car attached, and 2-car detached garages. The 20x24 detached garage has electricity and a poured concrete floor and metal roof. The attached garage is 24x24 with 7' tall single doors and 2-utility doors, one on the West and one on the North side. Very inviting, South facing sunroom just off the kitchen to enjoy your morning coffee. Full, unfinished basement is a blank slate for you to do whatever you desire. The basement has a 3x10 root seller and 12x11 mechanical room with a sink and toilet.
Location
State WI
County Richland
Zoning Res
Rooms
Basement Full, 8'+ Ceiling, Toilet Only, Poured Concrete
Kitchen Breakfast Bar Main
Interior
Interior Features Water Softener, High Speed Internet
Heating Lp Gas
Cooling Forced Air, Central Air
Equipment Range/Oven, Refrigerator, Dishwasher, Washer, Dryer
Exterior
Exterior Feature Vinyl, Aluminum/Steel
Parking Features 2 Car, Attached, Opener Included, Basement Access, Additional Garage(s)
Garage Spaces 4.0
Utilities Available High Speed Internet Available
Building
Sewer Shared Well, Private Septic System
Architectural Style Ranch
New Construction N
Schools
Elementary Schools Riverdale
Middle Schools Riverdale
High Schools Riverdale
School District Riverdale
Others
Special Listing Condition Arms Length
Read Less
Want to know what your home might be worth? Contact us for a FREE valuation!

Our team is ready to help you sell your home for the highest possible price ASAP
Copyright 2025 WIREX - All Rights Reserved






