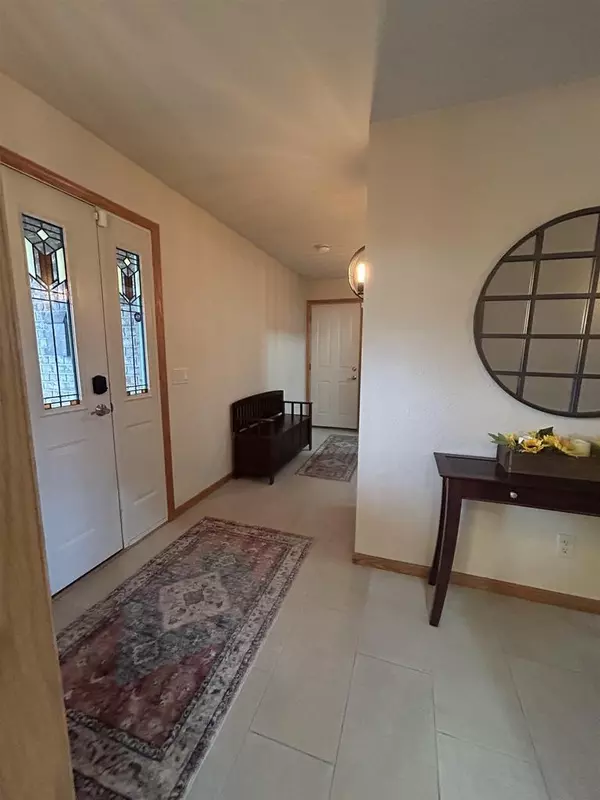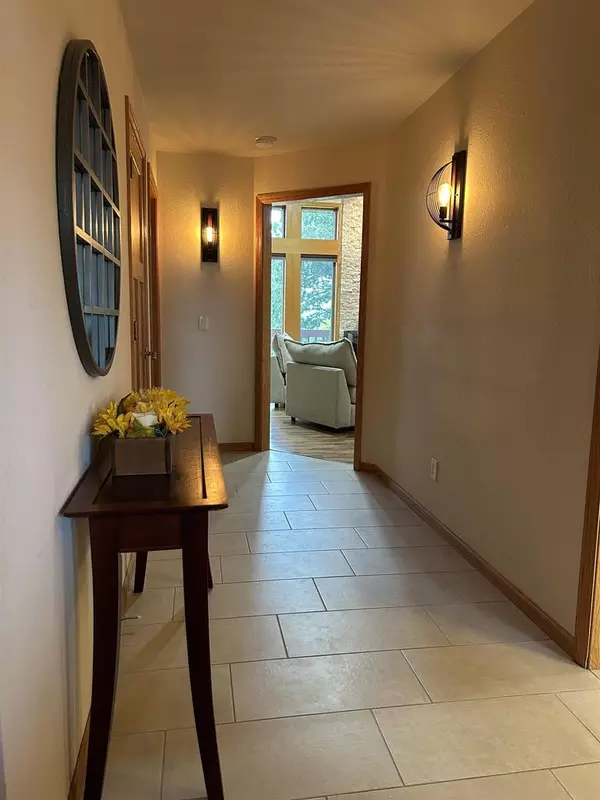Bought with SCWMLS Non-Member
$655,000
$665,000
1.5%For more information regarding the value of a property, please contact us for a free consultation.
1743 Greenway Road Sun Prairie, WI 53590
4 Beds
3.5 Baths
3,114 SqFt
Key Details
Sold Price $655,000
Property Type Single Family Home
Sub Type Ranch
Listing Status Sold
Purchase Type For Sale
Square Footage 3,114 sqft
Price per Sqft $210
Municipality BRISTOL
MLS Listing ID 2001586
Sold Date 08/27/25
Style Ranch
Bedrooms 4
Full Baths 3
Half Baths 1
Year Built 2001
Annual Tax Amount $7,295
Tax Year 2023
Lot Size 1.270 Acres
Acres 1.27
Property Sub-Type Ranch
Property Description
Stunning custom-built country ranch home on a wooded 1.27 acre lot just under 3 miles from Sun Prairie. Enjoy the abundance of natural light with floor to ceiling windows. Kitchen features rich cherry cabinets, new appliances/new quartz countertops/new flooring. Flexible dining options with a breakfast bar, a spacious eat-in kitchen and a separate formal dining room. Dual Laundry rooms. The primary suite leads to deck and has 2 walk-in closets/two sided fireplace/whirlpool tub+shower. Finished lower level has kitchen/bath/oversized bedroom + office. The expansive deck offers diverse seating arrangements. Heated garage + new roof! 2 primary bathrooms, 1st and 2nd floor laundry. Bonus room/office, in-law suite, seperate entrance, Oversized farge 2 3rd door. 2 oversized bedrooms. Potting shed
Location
State WI
County Dane
Zoning Res
Rooms
Family Room Lower
Basement Full, Exposed, Full Size Windows, Walk Out/Outer Door, Partially Finished
Kitchen Main
Interior
Interior Features Wood or Sim.Wood Floors, Walk-in closet(s), Great Room, Water Softener
Heating Lp Gas
Cooling Forced Air, Central Air
Equipment Range/Oven, Refrigerator, Dishwasher, Microwave, Disposal, Washer, Dryer
Exterior
Exterior Feature Vinyl, Brick, Stone
Parking Features 2 Car, Attached, Opener Included
Garage Spaces 3.0
Building
Lot Description Wooded
Sewer Well, Private Septic System
Architectural Style Ranch
New Construction N
Schools
Elementary Schools Eastside
Middle Schools Patrick Marsh
High Schools Sun Prairie East
School District Sun Prairie
Others
Special Listing Condition Arms Length
Read Less
Want to know what your home might be worth? Contact us for a FREE valuation!

Our team is ready to help you sell your home for the highest possible price ASAP
Copyright 2025 WIREX - All Rights Reserved






