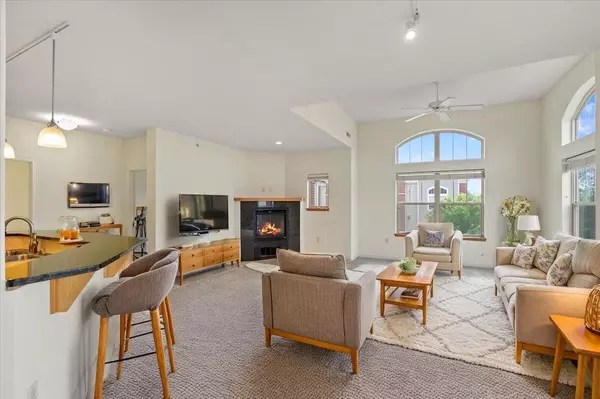Bought with SCWMLS Non-Member
$324,900
$319,900
1.6%For more information regarding the value of a property, please contact us for a free consultation.
5196 Sassafras Drive #313 Fitchburg, WI 53711
2 Beds
2 Baths
1,300 SqFt
Key Details
Sold Price $324,900
Property Type Condo
Listing Status Sold
Purchase Type For Sale
Square Footage 1,300 sqft
Price per Sqft $249
Municipality FITCHBURG
MLS Listing ID 2002359
Sold Date 08/25/25
Bedrooms 2
Full Baths 2
Condo Fees $370/mo
Year Built 2006
Annual Tax Amount $3,784
Tax Year 2024
Property Description
Be the envy of the complex in this Top Floor Corner Unit with both Southern and Western Exposure. Enjoy stunning sunsets and a condo filled with light all day. This is the largest layout available, featuring an expansive living room, vaulted ceiling with transom windows, defined dining space by the deck, and open kitchen. The split bedroom layout offers excellent privacy and includes 2 full baths. Kitchen includes stainless appliances and a nice pantry. Seller just added brand new carpet, making this unit fully move-in ready. The association offers 2 meeting/party rooms and 2 fitness centers. Includes 1 underground parking space with storage unit, plus extra parking available on the surface lot. Conveniently located near the Beltline for quick access to all points in Madison and beyond
Location
State WI
County Dane
Zoning Res
Rooms
Basement Full
Kitchen Breakfast Bar Main
Interior
Interior Features Walk-in closet(s)
Heating Natural Gas
Cooling Forced Air, Central Air
Equipment Range/Oven, Refrigerator, Dishwasher, Microwave, Disposal, Washer, Dryer
Exterior
Exterior Feature Brick, Fiber Cement, Stone
Parking Features Underground, Underground Garage, Underground Space, Heated, Opener Included
Building
Sewer Municipal Sewer
New Construction N
Schools
Elementary Schools Leopold
Middle Schools Cherokee
High Schools West
School District Madison
Others
Special Listing Condition Arms Length
Pets Allowed Y
Read Less
Want to know what your home might be worth? Contact us for a FREE valuation!

Our team is ready to help you sell your home for the highest possible price ASAP
Copyright 2025 WIREX - All Rights Reserved





