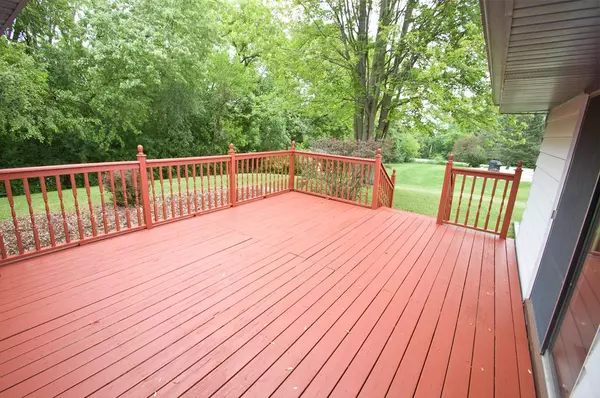Bought with Samantha N Lafferty
$415,000
$429,000
3.3%For more information regarding the value of a property, please contact us for a free consultation.
11426 W Woods ROAD Franklin, WI 53132
3 Beds
1.5 Baths
2,130 SqFt
Key Details
Sold Price $415,000
Property Type Single Family Home
Sub Type Ranch
Listing Status Sold
Purchase Type For Sale
Square Footage 2,130 sqft
Price per Sqft $194
Municipality FRANKLIN
MLS Listing ID 1921493
Sold Date 08/21/25
Style Ranch
Bedrooms 3
Full Baths 1
Half Baths 1
Year Built 1966
Annual Tax Amount $4,661
Tax Year 2023
Lot Size 0.470 Acres
Acres 0.47
Property Sub-Type Ranch
Property Description
This beautifully updated 3-bed, 1.5-bath ranch is move-in ready! Enter off the front porch into the living room filled with sunlight from the huge bay window. New floors lead you toward the fully remodeled kitchen with soft close cabinetry, quartz countertops, tile backsplash & even a spice pull-out. The LG appliance package is included with several being WI-Fi capable. Enjoy the family room's cozy fireplace in winter, then outside the sliding door is your deck & yard for summer. The primary bedroom even has an entry into the main bath. The LL has a 36' long rec room retreat with plush new carpet & a bonus room or office with built in cabinetry. New electrical service, windows & water heater, plus newer furnace & AC. This 100 o/o LED-lit house includes a home warranty & is move in ready
Location
State WI
County Milwaukee
Zoning RES
Rooms
Family Room Main
Basement Block, Crawl Space, Full, Partially Finished, Sump Pump
Kitchen Main
Interior
Interior Features Simulated Wood Floors, Wood Floors
Heating Natural Gas
Cooling Central Air, Forced Air
Equipment Dishwasher, Disposal, Microwave, Range, Refrigerator
Exterior
Exterior Feature Aluminum
Parking Features Opener Included, Attached, 2 Car
Garage Spaces 2.0
Building
Sewer Municipal Sewer, Well
Architectural Style Ranch
New Construction N
Schools
Middle Schools Whitnall
High Schools Whitnall
School District Whitnall
Read Less
Want to know what your home might be worth? Contact us for a FREE valuation!

Our team is ready to help you sell your home for the highest possible price ASAP
Copyright 2025 WIREX - All Rights Reserved





