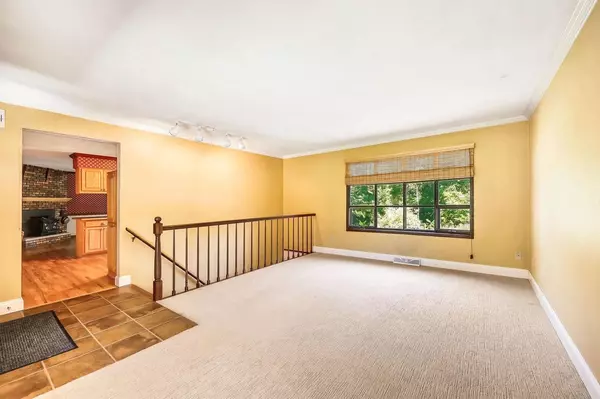Bought with Cameron Ward
$413,000
$399,000
3.5%For more information regarding the value of a property, please contact us for a free consultation.
6322 Stonybrook Trace Sun Prairie, WI 53590
3 Beds
2.5 Baths
2,353 SqFt
Key Details
Sold Price $413,000
Property Type Single Family Home
Sub Type Ranch
Listing Status Sold
Purchase Type For Sale
Square Footage 2,353 sqft
Price per Sqft $175
Municipality BURKE
Subdivision Foxmoor Hills
MLS Listing ID 2001689
Sold Date 08/22/25
Style Ranch
Bedrooms 3
Full Baths 2
Half Baths 1
Year Built 1976
Annual Tax Amount $5,274
Tax Year 2024
Lot Size 0.660 Acres
Acres 0.66
Property Sub-Type Ranch
Property Description
Tucked at the end of a quiet cul-de-sac, this spacious ranch is set up for easy living inside and out. Step into a welcoming living room with large bay windows and plenty of space to relax. The functional kitchen offers ample prep space and opens to a cozy dining area with wood stove. Just beyond, a sunroom provides year-round comfort for entertaining or everyday hangouts. The main level features three bedrooms and two full baths, including a primary suite with walk-in shower. Downstairs offers a large gathering room, fourth bedroom, half bath, and tons of storage. All on a lush two-thirds acre lot with a luxurious in-ground pool and pool house. New A/C, furnace, and water heater in 2024. Sun Prairie Schools with low Burke taxes!
Location
State WI
County Dane
Zoning G1
Rooms
Family Room Lower
Basement Full, Walk Out/Outer Door, Finished, Sump Pump
Kitchen Main
Interior
Interior Features Cable/Satellite Available, High Speed Internet
Heating Natural Gas
Cooling Forced Air, Central Air
Equipment Range/Oven, Refrigerator, Dishwasher, Microwave, Washer, Dryer
Exterior
Exterior Feature Vinyl, Stone
Parking Features 2 Car, Attached, Opener Included
Garage Spaces 2.0
Utilities Available High Speed Internet Available
Building
Sewer Well, Private Septic System
Architectural Style Ranch
New Construction N
Schools
Elementary Schools Horizon
Middle Schools Prairie View
High Schools Sun Prairie West
School District Sun Prairie
Others
Special Listing Condition Arms Length
Read Less
Want to know what your home might be worth? Contact us for a FREE valuation!

Our team is ready to help you sell your home for the highest possible price ASAP
Copyright 2025 WIREX - All Rights Reserved






