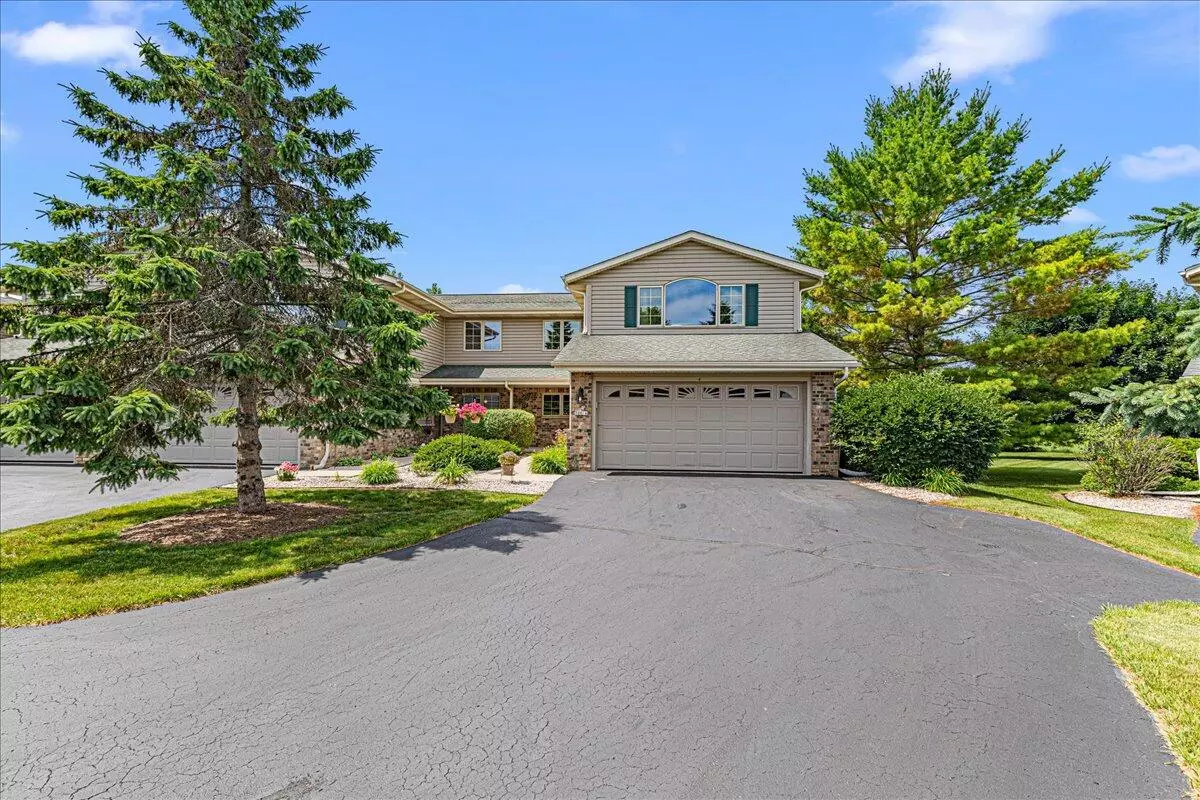Bought with Diane E Newton
$310,000
$310,000
For more information regarding the value of a property, please contact us for a free consultation.
720 Stoney Creek COURT #4 West Bend, WI 53095
2 Beds
2.5 Baths
1,793 SqFt
Key Details
Sold Price $310,000
Property Type Condo
Listing Status Sold
Purchase Type For Sale
Square Footage 1,793 sqft
Price per Sqft $172
Municipality WEST BEND
MLS Listing ID 1926214
Sold Date 08/21/25
Bedrooms 2
Full Baths 2
Half Baths 1
Condo Fees $250/mo
Year Built 2001
Annual Tax Amount $3,051
Tax Year 2024
Property Description
$310,000. Enjoy stunning prairie views from this immaculate 2BD/2.5BA condominium tucked away on a quiet cul-de-sac. The open-concept layout is enhanced by cathedral ceilings, a gas FP, & a striking array of windows that fill the home with natural light. The thoughtfully redesigned kitchen features new Quartz countertops & a SS appliance package. The main-level primary suite offers vaulted ceilings, a spacious WIC & a beautifully updated private bath. Upstairs, the airy loft is perfect for a home office or reading nook. The 2nd BDRM includes his-and-her closets & a convenient ensuite walkthrough bath. Clever storage solutions include a mini workshop in the utility room, a private storage closet, & an oversized 2.5 car garage. Step outside and unwind on your private patio w/woodland views!
Location
State WI
County Washington
Zoning RES
Rooms
Basement None / Slab
Kitchen Main
Interior
Interior Features Water Filtration Own, Water Softener, Cable/Satellite Available, High Speed Internet, In-Unit Laundry, Loft, Pantry, Cathedral/vaulted ceiling, Walk-in closet(s), Wood or Sim.Wood Floors
Heating Natural Gas
Cooling Central Air, Forced Air
Equipment Dishwasher, Disposal, Dryer, Microwave, Oven, Range, Refrigerator, Washer
Exterior
Exterior Feature Brick, Brick/Stone, Aluminum Trim, Vinyl
Parking Features Attached, Opener Included, 2 Car
Garage Spaces 2.5
Building
Sewer Municipal Sewer, Municipal Water
New Construction N
Schools
Middle Schools Badger
School District West Bend
Others
Special Listing Condition Arms Length
Pets Allowed Y
Read Less
Want to know what your home might be worth? Contact us for a FREE valuation!

Our team is ready to help you sell your home for the highest possible price ASAP
Copyright 2025 WIREX - All Rights Reserved





