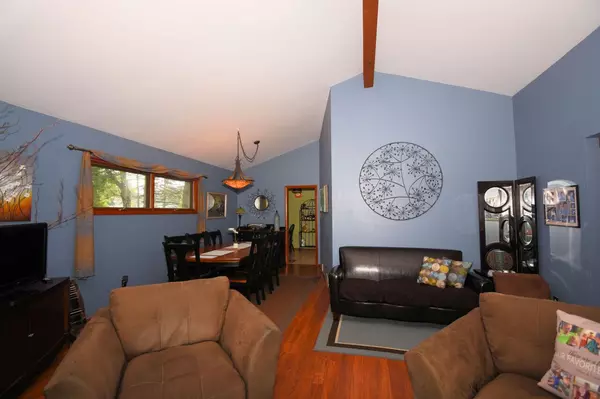Bought with LeAnn J Fowler
$395,000
$365,000
8.2%For more information regarding the value of a property, please contact us for a free consultation.
10103 W Edgerton AVENUE Hales Corners, WI 53130
3 Beds
2 Baths
1,708 SqFt
Key Details
Sold Price $395,000
Property Type Single Family Home
Sub Type Ranch
Listing Status Sold
Purchase Type For Sale
Square Footage 1,708 sqft
Price per Sqft $231
Municipality HALES CORNERS
MLS Listing ID 1927451
Sold Date 08/22/25
Style Ranch
Bedrooms 3
Full Baths 2
Year Built 1967
Annual Tax Amount $5,438
Tax Year 2024
Lot Size 0.600 Acres
Acres 0.6
Property Sub-Type Ranch
Property Description
Contemporary spacious Hales Corners ranch home featuring 2 full baths on main level, over 1/2 acre lot, being sold by 20 year owners. Main level has family room with vaulted ceiling, patio doors, and a natural fireplace. Also a modern living room with plank floors. Eat-in kitchen with appliances included, including newer Bosch dishwasher. 3 bedrooms on main including primary with patio doors and a primary bathroom with walk-in shower. Main floor laundry with speed queen washer/dryer included! Tons of potential in the lower level with 3 different areas lightly finished with so much additional space. Sump pump, newer furnace, and newer 100amp circuit panel. 2 car attached garage with newer EDO, concrete patio, and driveway. 1 year home warranty for peace of mind, call today!
Location
State WI
County Milwaukee
Zoning Res
Rooms
Family Room Main
Basement Full, Partially Finished
Kitchen Main
Interior
Interior Features Cathedral/vaulted ceiling
Heating Natural Gas
Cooling Central Air, Forced Air
Equipment Dishwasher, Dryer, Microwave, Oven, Range, Washer
Exterior
Exterior Feature Wood
Parking Features Opener Included, Attached, 2 Car
Garage Spaces 2.0
Building
Sewer Municipal Sewer, Municipal Water
Architectural Style Ranch
New Construction N
Schools
Middle Schools Whitnall
High Schools Whitnall
School District Whitnall
Read Less
Want to know what your home might be worth? Contact us for a FREE valuation!

Our team is ready to help you sell your home for the highest possible price ASAP
Copyright 2025 WIREX - All Rights Reserved






