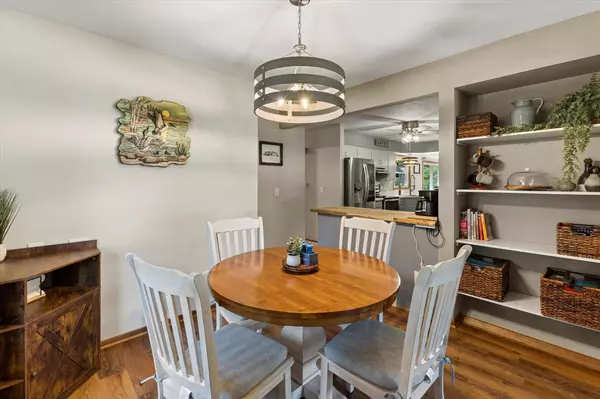Bought with LETS GO! Realty Group*
$420,000
$399,000
5.3%For more information regarding the value of a property, please contact us for a free consultation.
204 Rawlins DRIVE Waukesha, WI 53188
3 Beds
1.5 Baths
1,953 SqFt
Key Details
Sold Price $420,000
Property Type Single Family Home
Sub Type Ranch
Listing Status Sold
Purchase Type For Sale
Square Footage 1,953 sqft
Price per Sqft $215
Municipality WAUKESHA
Subdivision Merrill Crest
MLS Listing ID 1927652
Sold Date 08/20/25
Style Ranch
Bedrooms 3
Full Baths 1
Half Baths 1
Year Built 1972
Annual Tax Amount $4,865
Tax Year 2023
Lot Size 0.330 Acres
Acres 0.33
Property Sub-Type Ranch
Property Description
If you're looking for low-maintenance living, THIS IS IT! This lovingly cared for 3-bedroom, 1.5 bath home has been beautifully remodeled with modern updates throughout. The refreshed kitchen features updated appliances and stylish finishes, while new vinyl plank flooring and carpeting bring a fresh, contemporary feel to the main living areas. The list of improvements goes on - see the full updates sheet for details! The partially-finished LL offers a spacious rec room with a dry bar and a flexible office/exercise space, plus generous storage in the unfinished area. Outside, enjoy a low-maintenance exterior and fenced yard, perfect for pets, gardening and relaxing. Ideally located near parks, schools and shopping, this home blends comfort, convenience & move-in ready ease all in one.
Location
State WI
County Waukesha
Zoning RS1
Rooms
Family Room Main
Basement Block, Full, Partially Finished
Kitchen Main
Interior
Interior Features Cable/Satellite Available, High Speed Internet, Simulated Wood Floors, Wood Floors
Heating Natural Gas
Cooling Central Air, Forced Air
Equipment Dishwasher, Disposal, Dryer, Microwave, Oven, Range, Refrigerator, Washer
Exterior
Exterior Feature Brick, Brick/Stone, Vinyl
Parking Features Opener Included, Attached, 2 Car
Garage Spaces 2.5
Building
Lot Description Sidewalks
Sewer Municipal Sewer, Municipal Water
Architectural Style Ranch
New Construction N
Schools
Elementary Schools Bethesda
Middle Schools Butler
High Schools Waukesha West
School District Waukesha
Read Less
Want to know what your home might be worth? Contact us for a FREE valuation!

Our team is ready to help you sell your home for the highest possible price ASAP
Copyright 2025 WIREX - All Rights Reserved






